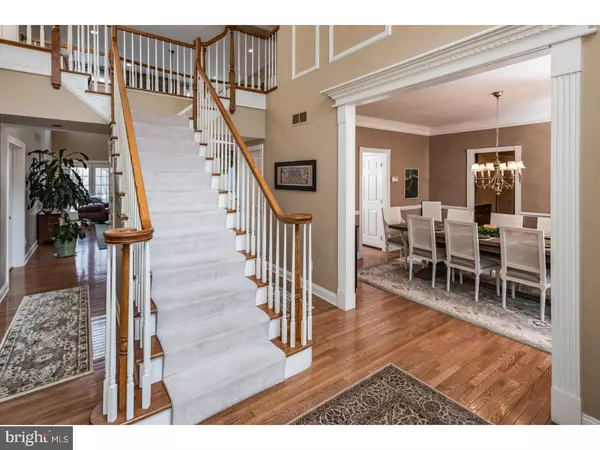For more information regarding the value of a property, please contact us for a free consultation.
465 CHRISTOPHER DR Princeton, NJ 08540
Want to know what your home might be worth? Contact us for a FREE valuation!

Our team is ready to help you sell your home for the highest possible price ASAP
Key Details
Sold Price $1,362,500
Property Type Single Family Home
Sub Type Detached
Listing Status Sold
Purchase Type For Sale
Subdivision Ettl Farm
MLS Listing ID 1000386536
Sold Date 09/05/18
Style Colonial
Bedrooms 4
Full Baths 3
Half Baths 1
HOA Fees $100/qua
HOA Y/N Y
Originating Board TREND
Year Built 1997
Annual Tax Amount $28,377
Tax Year 2017
Lot Size 0.499 Acres
Acres 0.5
Lot Dimensions 0 X 0
Property Description
This distinctive Carmel Colonial, defined by elegant lines, custom millwork, and a modern floor plan, is ideally located in always-desirable Ettl Farm, with the joys of downtown Princeton just down the road, and even closer, wonderful Johnson Park School and Greenway Meadows. A soaring, sun-drenched foyer opens to formal living and dining rooms crested with crisp molding. Palladian-transomed windows, white beams, and wainscoting create an airiness in the conservatory. The beauty of the maple and granite kitchen has not sacrificed utility, thanks to a pull-up island, walk-in pantry, and a built-in sideboard in the sunlit breakfast room. Atrium doors lead to a tiered patio and mahogany deck, as do French doors in the 2-story Great Room, where an antique barn beam caps a fieldstone gas fireplace. Ceiling-high bookcases add cozy elegance to the study, and more built-ins grace all 4 bedrooms: 2 with desks and a shared bath, a bookcase and window seat-lined suite, and a luxurious master suite with a sitting room, and a remarkable 4 walk-in closets. Welcome home!
Location
State NJ
County Mercer
Area Princeton (21114)
Zoning RESID
Rooms
Other Rooms Living Room, Dining Room, Primary Bedroom, Bedroom 2, Bedroom 3, Kitchen, Family Room, Bedroom 1, Laundry, Other, Attic
Basement Full, Unfinished
Interior
Interior Features Primary Bath(s), Kitchen - Island, Butlers Pantry, Ceiling Fan(s), Exposed Beams, Stall Shower, Dining Area
Hot Water Natural Gas
Heating Gas, Forced Air
Cooling Central A/C
Flooring Wood, Fully Carpeted, Tile/Brick
Fireplaces Number 1
Fireplaces Type Gas/Propane
Equipment Cooktop, Oven - Wall, Oven - Double, Oven - Self Cleaning, Dishwasher, Refrigerator, Disposal, Built-In Microwave
Fireplace Y
Appliance Cooktop, Oven - Wall, Oven - Double, Oven - Self Cleaning, Dishwasher, Refrigerator, Disposal, Built-In Microwave
Heat Source Natural Gas
Laundry Main Floor
Exterior
Exterior Feature Deck(s), Patio(s)
Parking Features Inside Access, Garage Door Opener
Garage Spaces 6.0
Utilities Available Cable TV
Amenities Available Tennis Courts
Water Access N
Roof Type Shingle
Accessibility None
Porch Deck(s), Patio(s)
Attached Garage 3
Total Parking Spaces 6
Garage Y
Building
Lot Description Level
Story 2
Sewer Public Sewer
Water Public
Architectural Style Colonial
Level or Stories 2
Structure Type Cathedral Ceilings,9'+ Ceilings,High
New Construction N
Schools
Elementary Schools Johnson Park
Middle Schools J Witherspoon
High Schools Princeton
School District Princeton Regional Schools
Others
HOA Fee Include Common Area Maintenance,Insurance,Management
Senior Community No
Tax ID 14-06103-00025
Ownership Fee Simple
Security Features Security System
Read Less

Bought with Harveen Bhatla • Keller Williams Real Estate - Princeton
GET MORE INFORMATION





