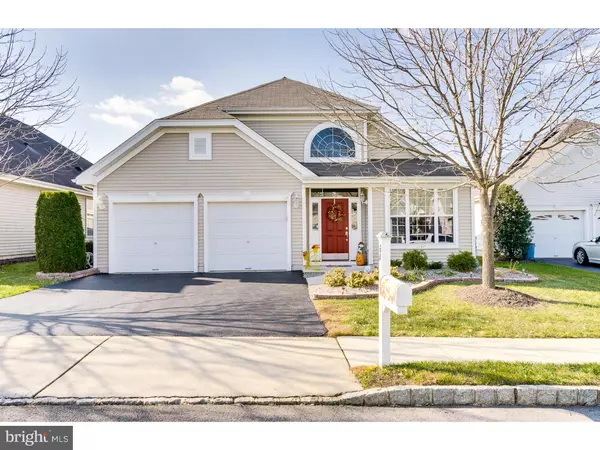For more information regarding the value of a property, please contact us for a free consultation.
64 HONEYFLOWER DR Bordentown, NJ 08620
Want to know what your home might be worth? Contact us for a FREE valuation!

Our team is ready to help you sell your home for the highest possible price ASAP
Key Details
Sold Price $325,000
Property Type Single Family Home
Sub Type Detached
Listing Status Sold
Purchase Type For Sale
Square Footage 1,848 sqft
Price per Sqft $175
Subdivision Village Grande
MLS Listing ID 1002488758
Sold Date 03/03/17
Style Ranch/Rambler
Bedrooms 2
Full Baths 2
HOA Fees $155/mo
HOA Y/N Y
Abv Grd Liv Area 1,848
Originating Board TREND
Year Built 2003
Annual Tax Amount $8,074
Tax Year 2016
Lot Size 5,848 Sqft
Acres 0.13
Property Description
Elegant and Spacious Village Grande 2 Bedroom 2 Bath Dahlia Model, with home office, offers open floor plan and 9 foot ceilings throughout. The whole house is pristine and has been freshly painted. New wide planked hardwood flooring. Custom shades and window treatments grace every window. Upgraded ceiling fans and lighting fixtures are found in every room. Gourmet Kitchen with upgraded 42 inch cherry cabinetry, granite tops including island, large pantry, built in trash cabinet, and new top of the line "smudge proof "stainless steel appliance package. Crown Molding in most of the home. Modern gray tones encompass the family room with gas fireplace and large windows adding lots of light. Large Master suite with two walk-in closets, Luxurious Master bath including Double sink Corian top, and Jetted Whirlpool tub. Laundry room with washer and gas dryer, sink and cabinets. Other features include high rise elongated toilets, security system, two car garage that is fully insulated and painted. New hot water heater, Beautiful clubhouse with resort like amenities, including pool, tennis, bocce and many activities. Great location- just minutes to Route 130 195/295, Close to restaurants and shopping, and much more!
Location
State NJ
County Burlington
Area Bordentown Twp (20304)
Zoning RES
Rooms
Other Rooms Living Room, Dining Room, Primary Bedroom, Kitchen, Family Room, Bedroom 1, Laundry, Other
Interior
Interior Features Primary Bath(s), Kitchen - Island, Kitchen - Eat-In
Hot Water Natural Gas
Heating Gas, Forced Air
Cooling Central A/C
Flooring Wood
Fireplaces Number 1
Fireplaces Type Gas/Propane
Fireplace Y
Heat Source Natural Gas
Laundry Main Floor
Exterior
Exterior Feature Patio(s)
Garage Spaces 4.0
Utilities Available Cable TV
Amenities Available Swimming Pool, Club House
Water Access N
Roof Type Pitched
Accessibility None
Porch Patio(s)
Attached Garage 2
Total Parking Spaces 4
Garage Y
Building
Story 1
Sewer Public Sewer
Water Public
Architectural Style Ranch/Rambler
Level or Stories 1
Additional Building Above Grade
Structure Type 9'+ Ceilings
New Construction N
Schools
High Schools Bordentown Regional
School District Bordentown Regional School District
Others
HOA Fee Include Pool(s),Common Area Maintenance,Lawn Maintenance,Snow Removal,Trash,Health Club
Senior Community Yes
Tax ID 04-00019 03-00002
Ownership Condominium
Security Features Security System
Acceptable Financing Conventional, VA, FHA 203(b)
Listing Terms Conventional, VA, FHA 203(b)
Financing Conventional,VA,FHA 203(b)
Read Less

Bought with Vanessa A Stefanics • RE/MAX Tri County
GET MORE INFORMATION





