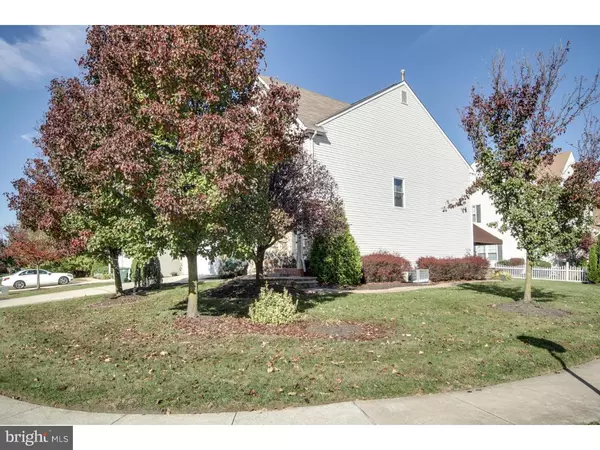For more information regarding the value of a property, please contact us for a free consultation.
Address not disclosed Marlton, NJ 08053
Want to know what your home might be worth? Contact us for a FREE valuation!

Our team is ready to help you sell your home for the highest possible price ASAP
Key Details
Sold Price $396,000
Property Type Single Family Home
Sub Type Detached
Listing Status Sold
Purchase Type For Sale
Square Footage 2,525 sqft
Price per Sqft $156
Subdivision Colts Run
MLS Listing ID 1002487626
Sold Date 05/15/17
Style Contemporary
Bedrooms 3
Full Baths 2
Half Baths 1
HOA Fees $35/ann
HOA Y/N Y
Abv Grd Liv Area 2,525
Originating Board TREND
Year Built 1999
Annual Tax Amount $11,343
Tax Year 2016
Lot Size 8,400 Sqft
Acres 0.19
Lot Dimensions 84X100
Property Description
Unique 2 Story Corner Contemporary Customized throughout. Typically this is a 4 bedroom home which has been converted to a 3 bedroom. The 4th bedroom was professionally designed as a walk in Closet with access from the Master Bath. This can be converted back to a 4th bdrm. Master Bath was completely renovated with an oversized shower and soaking tub with beautiful imported tile & vanity. Kitchen was also remodeled within the last 10 yrs. with light wood cabinetry, glass tile backsplash and stainless steel appliances. All new windows and doors just replaced. Interior was recently painted in warm colors, hardwood floors, and neutral carpeting throughout. This tastefully decorated home also offers a full finished basement which has multi-purposes and generous space for storage. The backyard is finished off with a patio and an attractive awning for shade and protection from the sun. Don't miss this one !!!!!
Location
State NJ
County Burlington
Area Evesham Twp (20313)
Zoning LD
Rooms
Other Rooms Living Room, Dining Room, Primary Bedroom, Bedroom 2, Kitchen, Family Room, Bedroom 1, Other
Basement Full
Interior
Interior Features Primary Bath(s), Skylight(s), Stall Shower, Kitchen - Eat-In
Hot Water Natural Gas
Heating Gas
Cooling Central A/C
Flooring Wood, Fully Carpeted, Tile/Brick
Fireplaces Number 1
Fireplaces Type Stone, Gas/Propane
Equipment Oven - Self Cleaning, Disposal
Fireplace Y
Appliance Oven - Self Cleaning, Disposal
Heat Source Natural Gas
Laundry Upper Floor
Exterior
Exterior Feature Patio(s)
Garage Spaces 2.0
Fence Other
Water Access N
Roof Type Shingle
Accessibility None
Porch Patio(s)
Total Parking Spaces 2
Garage N
Building
Lot Description Corner
Story 2
Sewer Public Sewer
Water Public
Architectural Style Contemporary
Level or Stories 2
Additional Building Above Grade
Structure Type Cathedral Ceilings
New Construction N
Schools
High Schools Cherokee
School District Lenape Regional High
Others
Senior Community No
Tax ID 13-00011 42-00072
Ownership Fee Simple
Security Features Security System
Acceptable Financing Conventional, VA, FHA 203(b)
Listing Terms Conventional, VA, FHA 203(b)
Financing Conventional,VA,FHA 203(b)
Read Less

Bought with Robert Mulvenna • Long & Foster Real Estate, Inc.
GET MORE INFORMATION





