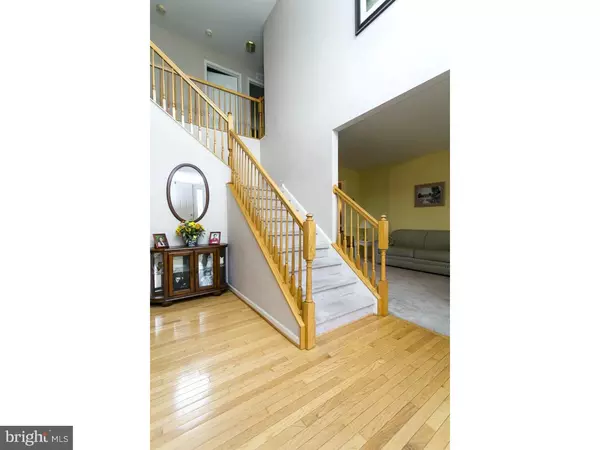For more information regarding the value of a property, please contact us for a free consultation.
704 SHERWOOD DR Williamstown, NJ 08094
Want to know what your home might be worth? Contact us for a FREE valuation!

Our team is ready to help you sell your home for the highest possible price ASAP
Key Details
Sold Price $240,000
Property Type Single Family Home
Sub Type Detached
Listing Status Sold
Purchase Type For Sale
Square Footage 2,672 sqft
Price per Sqft $89
Subdivision Chestnut Green
MLS Listing ID 1002484892
Sold Date 03/17/17
Style Colonial
Bedrooms 4
Full Baths 2
Half Baths 1
HOA Y/N N
Abv Grd Liv Area 2,672
Originating Board TREND
Year Built 2003
Annual Tax Amount $9,407
Tax Year 2016
Lot Size 10,125 Sqft
Acres 0.23
Lot Dimensions 75X135
Property Description
Not your typical short sale! This fabulous 2 story colonial is the Jefferson Model built 13 years ago by Ryan homes. Continued upgrades over the years have formed the fabulous home we are offering today. Pull up to the property and you are drawn in by the fabulous custom landscaping and hardscaping which graces the entire property, front and back. Sprinkler keeps that whole yard looking fabulous with little to no effort! Oversized 2 car attached garage has a side entry door for convenience. Inside, the 2 story foyer feels grand and welcoming. To the left is an excellent office, study, play space, potential 5th bedroom, endless opportunities with this room. To the right of the foyer is a brigh and spacious formal living room which is open to the formal dining room featuring tray ceilings with crown molding. Directly off the dining room is the bright kitchen which includes hardwood flooring, an abundance of white 42" cabinetry with a convenient island that seats two. Extra tall windows throughout the kitchen, eat in area and attached open family room. The eat in area hosts space for a large table and remains bright with sliding glass doors leading out to the stunning 16x36 Eon composite deck. Family room is cozy with neutral carpet and gas fireplace. Half bath is also on this level. Downstairs, a partialy finished basement offers endless possibilities. Currently used as an additional family room/playroom space but could easily become a man cave, craft area, etc. An unfinished portion of the basement remains for storage purposes. Upstairs, the master suite features vaulted ceilings, ceiling fan, full bath with large tub, separate stall shower and oversized vanity with double sinks. Two of the three additional bedrooms also have ceiling fans and all bedrooms feature upgraded, neutral carpet and padding. The hall bathroom that services the three additional bedrooms includes a double sink making mornings a breeze. Outside again, the back yard is fully fenced in white vinyl, includes a 10x10 shed, custom landscaping, hardscaping and sprinkler system! Ask your lender about 100% financing options through New Jersey's Smart Start!
Location
State NJ
County Gloucester
Area Monroe Twp (20811)
Zoning RESID
Rooms
Other Rooms Living Room, Dining Room, Primary Bedroom, Bedroom 2, Bedroom 3, Kitchen, Family Room, Bedroom 1, Other, Attic
Basement Full, Drainage System
Interior
Interior Features Primary Bath(s), Kitchen - Island, Butlers Pantry, Ceiling Fan(s), Attic/House Fan, Stall Shower, Kitchen - Eat-In
Hot Water Natural Gas
Heating Gas, Forced Air, Zoned, Energy Star Heating System, Programmable Thermostat
Cooling Central A/C, Energy Star Cooling System
Flooring Wood, Fully Carpeted, Vinyl
Fireplaces Number 1
Fireplaces Type Gas/Propane
Equipment Built-In Range, Dishwasher, Disposal, Built-In Microwave
Fireplace Y
Appliance Built-In Range, Dishwasher, Disposal, Built-In Microwave
Heat Source Natural Gas
Laundry Main Floor
Exterior
Exterior Feature Deck(s)
Parking Features Inside Access, Garage Door Opener, Oversized
Garage Spaces 5.0
Fence Other
Utilities Available Cable TV
Water Access N
Roof Type Pitched,Shingle
Accessibility None
Porch Deck(s)
Attached Garage 2
Total Parking Spaces 5
Garage Y
Building
Lot Description Level, Front Yard, Rear Yard, SideYard(s)
Story 2
Foundation Concrete Perimeter
Sewer Public Sewer
Water Public
Architectural Style Colonial
Level or Stories 2
Additional Building Above Grade
Structure Type Cathedral Ceilings,9'+ Ceilings
New Construction N
Others
Senior Community No
Tax ID 11-12104-00042
Ownership Fee Simple
Security Features Security System
Acceptable Financing Conventional, VA, FHA 203(b)
Listing Terms Conventional, VA, FHA 203(b)
Financing Conventional,VA,FHA 203(b)
Special Listing Condition Short Sale
Read Less

Bought with Andrew J DiBenedetto • Keller Williams Realty - Washington Township
GET MORE INFORMATION





