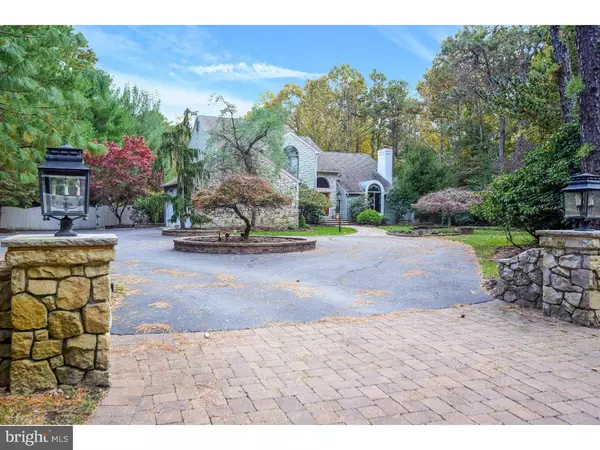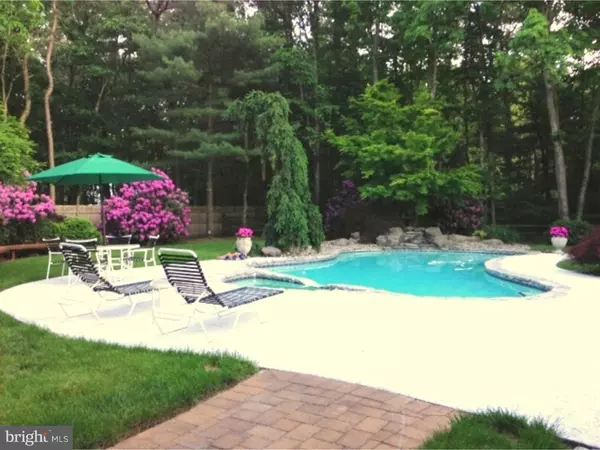For more information regarding the value of a property, please contact us for a free consultation.
1 BROOKWOOD DR Medford, NJ 08055
Want to know what your home might be worth? Contact us for a FREE valuation!

Our team is ready to help you sell your home for the highest possible price ASAP
Key Details
Sold Price $635,000
Property Type Single Family Home
Sub Type Detached
Listing Status Sold
Purchase Type For Sale
Square Footage 6,722 sqft
Price per Sqft $94
Subdivision Club Estates
MLS Listing ID 1002485022
Sold Date 05/22/17
Style Contemporary,Traditional
Bedrooms 5
Full Baths 4
Half Baths 1
HOA Y/N N
Abv Grd Liv Area 4,326
Originating Board TREND
Year Built 1990
Annual Tax Amount $17,284
Tax Year 2016
Lot Size 1.171 Acres
Acres 1.17
Lot Dimensions 204X250
Property Description
CHECK OUT THE DOLLHOUSE TOUR IN VIRTUAL TOUR! Gorgeous traditional home in a PRIME LOCATION boasting 6,700+ finished sq. fT. of uniquely designed living space, with lush lawns and extensive landscaping surrounding the entire 1.17 acre lot.Magnificent approach from the street,lighted pillared entry,circular drive enhanced with EP Henry Paver walkways front & rear, extensive hardscaping & natural specimen plantings.The rear yard encloses a private paradise showcased by an inground custom heated SwimMor gunite pool w/ waterfall & an expansive patio and deck areas w/ pergola.It is all designed for entertaining w/ style & ease,or relaxing the day away in seclusion. Additional lush lawn for play & a custom storage shed for keeping everything neatly tucked out of sight, makes this the perfect oasis. The yard is bordered by tall trees and mature plantings for complete & total privacy. The custom interior boasts incredible architectural features not available in most of today's homes.As grand as it is comfortable, with open spaces, high ceilings, a well designed floor plan that's as functional for day to day living in comfort, as it is for entertaining a crowd. FIRST FLOOR MASTER with lovely Sitting Room and all updated, custom tiled luxury bath with dual vanity, whirlpool tub, private toilet plus oversized custom spa shower. Adjacent to the Master suite is an impressive Master Retreat/Sunroom with wood paneled walls and direct access to the rear deck/pool area. Numerous skylights throughout flood this home with natural light and warmth and it is on full display in the expansive Family Room with open loft above plus the large Kitchen with center island, granite countertops, prep sink and large casual dining area.The home features 5 total bedrooms,4 full bathrooms and 1 half bath.A generous loft area adds flexibility to the floor plan & can be used to suit your personal needs. This level is also home to 4 bedrooms and 2 bathrooms which have been recently updated with new tile, vanities and fixtures. The basement area of this home adds an enormous amount of flexible living/entertaining space to the home.It's showcased by a huge seated bar, plus 2 additional rooms offer space for a home office or exercise room. There's a Laundry Room on the 1st floor,a 3 car garage,5 zone HVAC,private well for irrigation,Andersen windows t/o, high end finishes and beyond inside and out! Homes of this quality and caliber are rare to the market and this is at an incredible price point.
Location
State NJ
County Burlington
Area Medford Twp (20320)
Zoning RGD
Rooms
Other Rooms Living Room, Dining Room, Primary Bedroom, Bedroom 2, Bedroom 3, Kitchen, Family Room, Bedroom 1, Laundry, Other, Attic
Basement Full
Interior
Interior Features Primary Bath(s), Kitchen - Island, Butlers Pantry, Skylight(s), Ceiling Fan(s), Attic/House Fan, Wet/Dry Bar, Stall Shower, Dining Area
Hot Water Natural Gas
Heating Gas, Forced Air, Zoned, Energy Star Heating System, Programmable Thermostat
Cooling Central A/C, Energy Star Cooling System
Flooring Wood, Fully Carpeted, Tile/Brick
Fireplaces Number 2
Fireplaces Type Stone, Gas/Propane
Equipment Cooktop, Oven - Wall, Oven - Self Cleaning, Dishwasher, Refrigerator, Disposal, Built-In Microwave
Fireplace Y
Appliance Cooktop, Oven - Wall, Oven - Self Cleaning, Dishwasher, Refrigerator, Disposal, Built-In Microwave
Heat Source Natural Gas
Laundry Main Floor
Exterior
Exterior Feature Deck(s), Patio(s), Porch(es)
Parking Features Inside Access, Garage Door Opener
Garage Spaces 6.0
Fence Other
Pool In Ground
Utilities Available Cable TV
Water Access N
Accessibility None
Porch Deck(s), Patio(s), Porch(es)
Attached Garage 3
Total Parking Spaces 6
Garage Y
Building
Lot Description Corner, Level, Trees/Wooded, Front Yard, Rear Yard, SideYard(s)
Story 2
Sewer On Site Septic
Water Public
Architectural Style Contemporary, Traditional
Level or Stories 2
Additional Building Above Grade, Below Grade
Structure Type Cathedral Ceilings,9'+ Ceilings,High
New Construction N
Schools
Elementary Schools Cranberry Pines
Middle Schools Medford Township Memorial
School District Medford Township Public Schools
Others
Senior Community No
Tax ID 20-05501 01-00011
Ownership Fee Simple
Security Features Security System
Read Less

Bought with Shauna E Reiter • Redfin
GET MORE INFORMATION





