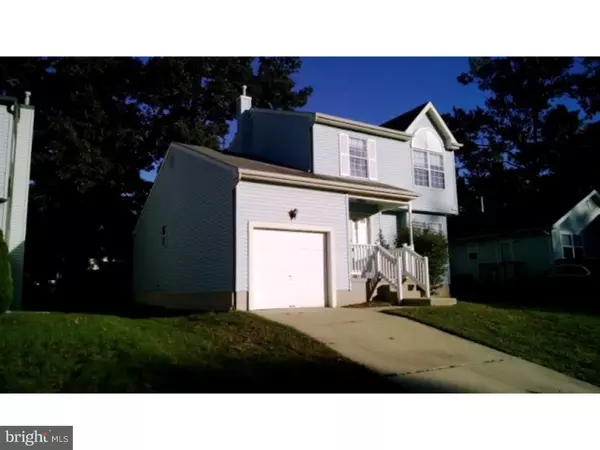For more information regarding the value of a property, please contact us for a free consultation.
20 JUNIPER AVE Somerdale, NJ 08083
Want to know what your home might be worth? Contact us for a FREE valuation!

Our team is ready to help you sell your home for the highest possible price ASAP
Key Details
Sold Price $135,000
Property Type Single Family Home
Sub Type Detached
Listing Status Sold
Purchase Type For Sale
Square Footage 1,612 sqft
Price per Sqft $83
Subdivision None Available
MLS Listing ID 1002481840
Sold Date 01/06/17
Style Colonial
Bedrooms 3
Full Baths 1
Half Baths 1
HOA Y/N N
Abv Grd Liv Area 1,612
Originating Board TREND
Year Built 1990
Annual Tax Amount $7,081
Tax Year 2016
Lot Size 5,000 Sqft
Acres 0.11
Lot Dimensions 50X100
Property Description
HUD Home. Year Built 1990. Sold "AS IS" by elec. bid only. Prop avail 10/20/2016. Bids due by 10/29/2016 11:59 PM Central Time then daily until sold. FHA Case #351-256844. Insured w Escrow Repairs. Eligible for FHA 203K. Financing Terms: FHA 203K, FHA 203B, Cash or Conventional Finance. With a little elbow grease this spacious corner ranch with full basement can be your home. Close to schools and parks. Don't miss out on the opportunity. Buyer to verify all information prior to bidding. Go to website for more information or to place a bid. Buyer is responsible for their own investigative information on SqFt of home, Room Sizes, Bathroom counts, taxes and all other information regarding this home. This home is a AS-IS Sale with buyer being responsible for all inspections and repairs including CO and other township inspections. Availability and status of sale type are subject to change at any time
Location
State NJ
County Camden
Area Somerdale Boro (20431)
Zoning RES
Rooms
Other Rooms Living Room, Dining Room, Primary Bedroom, Bedroom 2, Kitchen, Family Room, Bedroom 1
Basement Full
Interior
Interior Features Kitchen - Eat-In
Hot Water Natural Gas
Heating Gas
Cooling Central A/C
Fireplace N
Heat Source Natural Gas
Laundry Basement
Exterior
Garage Spaces 3.0
Water Access N
Accessibility None
Attached Garage 1
Total Parking Spaces 3
Garage Y
Building
Story 2
Sewer Public Sewer
Water Public
Architectural Style Colonial
Level or Stories 2
Additional Building Above Grade
New Construction N
Schools
School District Sterling High
Others
Senior Community No
Tax ID 31-00062-00005 04
Ownership Fee Simple
Special Listing Condition REO (Real Estate Owned)
Read Less

Bought with Mustafa Noor • Long & Foster Real Estate, Inc.
GET MORE INFORMATION





