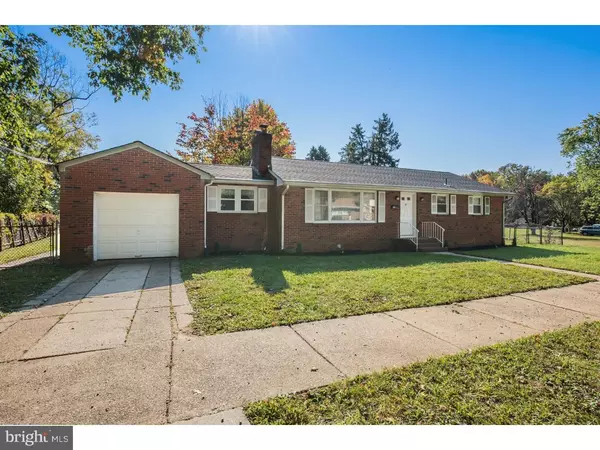For more information regarding the value of a property, please contact us for a free consultation.
40 E CHESTNUT ST Bordentown, NJ 08505
Want to know what your home might be worth? Contact us for a FREE valuation!

Our team is ready to help you sell your home for the highest possible price ASAP
Key Details
Sold Price $234,000
Property Type Single Family Home
Sub Type Detached
Listing Status Sold
Purchase Type For Sale
Square Footage 1,525 sqft
Price per Sqft $153
Subdivision None Available
MLS Listing ID 1002482054
Sold Date 01/27/17
Style Ranch/Rambler
Bedrooms 3
Full Baths 2
HOA Y/N N
Abv Grd Liv Area 1,525
Originating Board TREND
Year Built 1960
Annual Tax Amount $6,529
Tax Year 2016
Lot Size 0.418 Acres
Acres 0.42
Lot Dimensions 100X182
Property Description
Newly remodeled 3 bedroom 2 full bath home in the heart of Bordentown City! Come take a look at this brick rancher, with brand new roof that will be sure to please as soon as you enter the front door. All the hardwood floors have been refinished and the entire house freshly painted. The spacious living room offers hardwood floors, newly updated fireplace, and a beautiful picture window. To the left, you'll enter the dining room, also boasting hardwood flooring, a brand new ceiling fan and a built in bookshelf. Straight through you'll step down into the 15x16 family-room which has all new sheetrock & insulation, white-washed exposed brick, brand new carpeting, new baseboard heating, a separate a/c unit and 10 large windows that not only let in tons of light but also lets you look out onto your oversized, fully fenced in backyard accessible from the family-room. Back through the dining room you'll enter the totally upgraded kitchen with gorgeous white-cabinetry, lovely granite counter tops and tile back splash, brand new stainless steel appliance package as well as a brand new ceramic tile floor. Continue through the house to the 3 spacious bedrooms, all offering hardwood floors, ceiling fans and great closet space. The main floor bath has been totally remodeled to include ceramic tile walls, floor and tub surround. In the basement you'll find another full bath, totally remodeled with stand up shower, a new HVAC system, new hot water heater, freshly drylocked, with washer/dryer hookup. All of this in the awesome close knit community of Bordentown City where so much is in walking distance but you're still minutes away from 130/206/295 and the NJ turnpike. Come see what all the fuss is about and fall in love with not only this gorgeously updated house but the community that it resides in.
Location
State NJ
County Burlington
Area Bordentown City (20303)
Zoning RESID
Rooms
Other Rooms Living Room, Dining Room, Primary Bedroom, Bedroom 2, Kitchen, Family Room, Bedroom 1, Attic
Basement Full
Interior
Interior Features Ceiling Fan(s), Stall Shower
Hot Water Natural Gas
Heating Gas
Cooling Central A/C, Wall Unit
Flooring Wood, Fully Carpeted, Tile/Brick
Fireplaces Number 1
Fireplaces Type Brick
Equipment Oven - Self Cleaning, Dishwasher, Energy Efficient Appliances
Fireplace Y
Appliance Oven - Self Cleaning, Dishwasher, Energy Efficient Appliances
Heat Source Natural Gas
Laundry Basement
Exterior
Garage Spaces 3.0
Fence Other
Utilities Available Cable TV
Water Access N
Roof Type Pitched,Shingle
Accessibility None
Attached Garage 1
Total Parking Spaces 3
Garage Y
Building
Lot Description Front Yard, Rear Yard, SideYard(s)
Story 1
Sewer Public Sewer
Water Public
Architectural Style Ranch/Rambler
Level or Stories 1
Additional Building Above Grade
New Construction N
Schools
High Schools Bordentown Regional
School District Bordentown Regional School District
Others
Senior Community No
Tax ID 03-00403-00012
Ownership Fee Simple
Read Less

Bought with Frank Angelucci Jr. • ERA Central Realty Group - Bordentown
GET MORE INFORMATION





