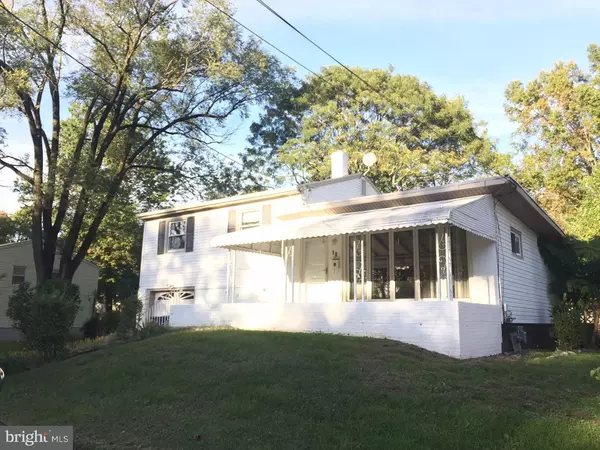For more information regarding the value of a property, please contact us for a free consultation.
10 GLOUCESTER AVE Somerdale, NJ 08083
Want to know what your home might be worth? Contact us for a FREE valuation!

Our team is ready to help you sell your home for the highest possible price ASAP
Key Details
Sold Price $110,000
Property Type Single Family Home
Sub Type Detached
Listing Status Sold
Purchase Type For Sale
Square Footage 1,440 sqft
Price per Sqft $76
Subdivision None Available
MLS Listing ID 1002479996
Sold Date 04/25/17
Style Colonial,Split Level
Bedrooms 3
Full Baths 1
Half Baths 1
HOA Y/N N
Abv Grd Liv Area 1,440
Originating Board TREND
Year Built 1960
Annual Tax Amount $5,938
Tax Year 2016
Lot Size 8,470 Sqft
Acres 0.19
Lot Dimensions 70X121
Property Description
Estate Sale - being sold as is. Spacious house and yard is fitted very nicely in a cul-de-sac. Large partial enclosed front porch. Living room with large bay window, hardwood flooring in dining room and upper level. Spacious bedrooms with deck entrance from master bedroom. Lower level family room with half bath, laundry room and garage with walkout door onto rear concrete patio and walkway with fencing and shed. Basement with heat, water utilities and sump pump. Beautiful crafted rear surround brick stairs with 2 hand rails for multiple use. 3 levels of space inside and outside. A Must To See! Make Appointment to See This Cozy House That May Be Your Place To Call Home! Buyer responsible for C.O. and any all required from mortgage company and township. Inspections are for informational purposes only.
Location
State NJ
County Camden
Area Somerdale Boro (20431)
Zoning RES
Rooms
Other Rooms Living Room, Dining Room, Primary Bedroom, Bedroom 2, Kitchen, Family Room, Bedroom 1, Laundry
Basement Full, Unfinished
Interior
Interior Features Ceiling Fan(s), Breakfast Area
Hot Water Natural Gas
Heating Gas, Forced Air
Cooling Central A/C
Flooring Wood, Fully Carpeted, Vinyl, Tile/Brick
Equipment Dishwasher
Fireplace N
Appliance Dishwasher
Heat Source Natural Gas
Laundry Main Floor
Exterior
Exterior Feature Roof, Patio(s), Porch(es)
Parking Features Inside Access
Garage Spaces 3.0
Fence Other
Utilities Available Cable TV
Water Access N
Roof Type Pitched,Shingle
Accessibility None
Porch Roof, Patio(s), Porch(es)
Attached Garage 1
Total Parking Spaces 3
Garage Y
Building
Lot Description Cul-de-sac, Level, Front Yard, Rear Yard, SideYard(s)
Story Other
Foundation Concrete Perimeter
Sewer Public Sewer
Water Public
Architectural Style Colonial, Split Level
Level or Stories Other
Additional Building Above Grade
Structure Type 9'+ Ceilings
New Construction N
Schools
High Schools Sterling
School District Sterling High
Others
Senior Community No
Tax ID 31-00126 01-00016
Ownership Fee Simple
Acceptable Financing Conventional, VA, FHA 203(b)
Listing Terms Conventional, VA, FHA 203(b)
Financing Conventional,VA,FHA 203(b)
Read Less

Bought with Emmanuel Del Valle • Keller Williams Realty - Cherry Hill
GET MORE INFORMATION





