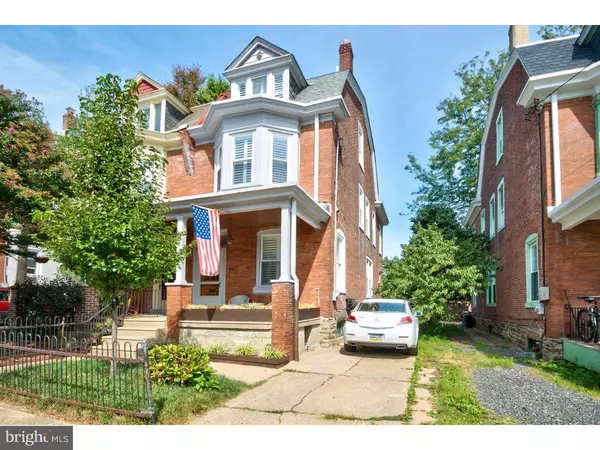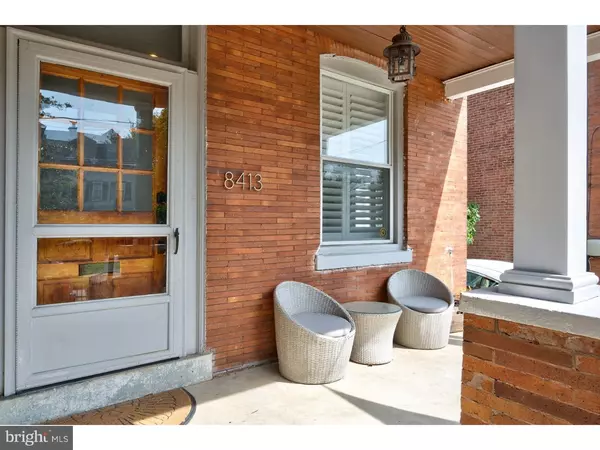For more information regarding the value of a property, please contact us for a free consultation.
8413 SHAWNEE ST Philadelphia, PA 19118
Want to know what your home might be worth? Contact us for a FREE valuation!

Our team is ready to help you sell your home for the highest possible price ASAP
Key Details
Sold Price $499,000
Property Type Single Family Home
Sub Type Twin/Semi-Detached
Listing Status Sold
Purchase Type For Sale
Square Footage 1,908 sqft
Price per Sqft $261
Subdivision Chestnut Hill
MLS Listing ID 1002473180
Sold Date 12/07/16
Style Traditional
Bedrooms 4
Full Baths 2
HOA Y/N N
Abv Grd Liv Area 1,908
Originating Board TREND
Year Built 1925
Annual Tax Amount $3,624
Tax Year 2016
Lot Size 2,031 Sqft
Acres 0.05
Lot Dimensions 25X81
Property Description
you'll love this completely remodeled Chestnut Hill beauty. Enter from charming front porch to spacious open-concept first floor. Living area boasts vent less gas fireplace with stone accent open to dining area and modern custom kitchen with mahogany cabinets, granite counter-tops and stainless steel appliances. Kitchen access to two-tiered deck oasis perfect for entertaining. On the second floor, find three large bedrooms, a full bath, and relocated laundry. Your master suite awaits on the third floor: a wall full of closet space, gas fireplace, over sized glass enclosed shower with dual heads and a large jetted tub. Engineered dark wood floors, plantation shutters and crown moldings throughout this beautiful home, as well as high velocity AC, upgraded electrical, new plumbing, newly re-coated roof, and closed-cell spray foam insulation. Plus stylish, industrial touches abound. Plenty of storage space in the basement. All this with two-car parking and a can't-be-beat "Top of the hill" location just steps to all the retail, entertainment, and transportation on the Avenue. Not to be missed!
Location
State PA
County Philadelphia
Area 19118 (19118)
Zoning RSA3
Rooms
Other Rooms Living Room, Dining Room, Primary Bedroom, Bedroom 2, Bedroom 3, Kitchen, Bedroom 1
Basement Full
Interior
Interior Features Breakfast Area
Hot Water Natural Gas
Heating Gas, Forced Air
Cooling Central A/C
Fireplaces Number 2
Fireplace Y
Heat Source Natural Gas
Laundry Upper Floor
Exterior
Garage Spaces 2.0
Water Access N
Accessibility None
Total Parking Spaces 2
Garage N
Building
Story 3+
Sewer Public Sewer
Water Public
Architectural Style Traditional
Level or Stories 3+
Additional Building Above Grade
New Construction N
Schools
School District The School District Of Philadelphia
Others
Senior Community No
Tax ID 092257400
Ownership Fee Simple
Read Less

Bought with Martha S Agate • BHHS Fox & Roach-Chestnut Hill
GET MORE INFORMATION





