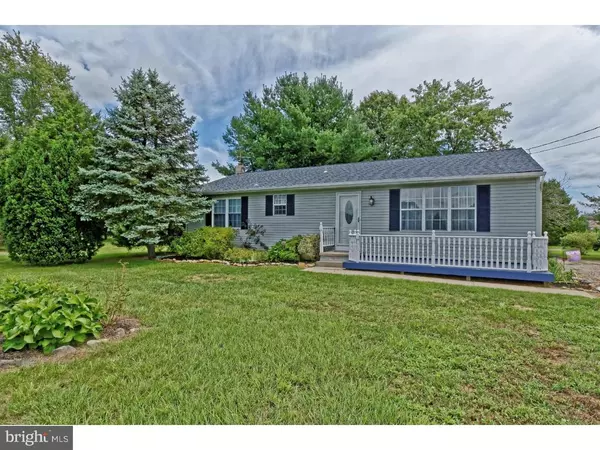For more information regarding the value of a property, please contact us for a free consultation.
930 UNION RD Mullica Hill, NJ 08062
Want to know what your home might be worth? Contact us for a FREE valuation!

Our team is ready to help you sell your home for the highest possible price ASAP
Key Details
Sold Price $229,500
Property Type Single Family Home
Sub Type Detached
Listing Status Sold
Purchase Type For Sale
Square Footage 1,248 sqft
Price per Sqft $183
Subdivision None Available
MLS Listing ID 1002468694
Sold Date 09/30/16
Style Ranch/Rambler
Bedrooms 3
Full Baths 1
Half Baths 1
HOA Y/N N
Abv Grd Liv Area 1,248
Originating Board TREND
Year Built 1987
Annual Tax Amount $6,524
Tax Year 2015
Lot Size 1.000 Acres
Acres 1.0
Lot Dimensions IRREGULAR
Property Description
Great location in Mullica Hill, one mile from NJ Turnpike and easy proximity to Philadelphia, Delaware, and Cherry Hill, this 3 bedroom updated rancher is move-in ready! This lovely home offers an eat-in kitchen, dining room, living room and 3 bedrooms on the first floor. Both of the 1 and 1/2 baths have been recently updated. The beautiful newer roof was put on just 4 years ago, and the central air conditioner, gas heater, and on-demand gas hot water heater: never run out of hot water!! The spacious partially finished basement features a wood burning stove and dry bar. Situated on a 1 acre lot with an in-ground swimming pool with new liner installed 2 years ago and cover, and screened in pool house, this home is a great spot for parties and entertaining. There are some nice trees on the property for privacy. This lovely home is in Harrison Twp. School district which includes Clearview High School. Ready for immediate occupancy! Schedule your appointment today!
Location
State NJ
County Gloucester
Area Harrison Twp (20808)
Zoning R1
Rooms
Other Rooms Living Room, Dining Room, Primary Bedroom, Bedroom 2, Kitchen, Bedroom 1, Attic
Basement Full
Interior
Interior Features Wood Stove, Kitchen - Eat-In
Hot Water Natural Gas, Instant Hot Water
Heating Gas, Forced Air
Cooling Central A/C
Flooring Fully Carpeted, Tile/Brick
Equipment Dishwasher, Built-In Microwave
Fireplace N
Appliance Dishwasher, Built-In Microwave
Heat Source Natural Gas
Laundry Basement
Exterior
Exterior Feature Deck(s), Porch(es)
Pool In Ground
Water Access N
Roof Type Pitched,Shingle
Accessibility None
Porch Deck(s), Porch(es)
Garage N
Building
Story 1
Foundation Brick/Mortar
Sewer On Site Septic
Water Well
Architectural Style Ranch/Rambler
Level or Stories 1
Additional Building Above Grade
New Construction N
Schools
Middle Schools Clearview Regional
High Schools Clearview Regional
School District Clearview Regional Schools
Others
Senior Community No
Tax ID 08-00045-00003 02
Ownership Fee Simple
Acceptable Financing Conventional, VA, FHA 203(b), USDA
Listing Terms Conventional, VA, FHA 203(b), USDA
Financing Conventional,VA,FHA 203(b),USDA
Read Less

Bought with Eileen J Pilone • Hughes-Riggs Realty, Inc.
GET MORE INFORMATION





