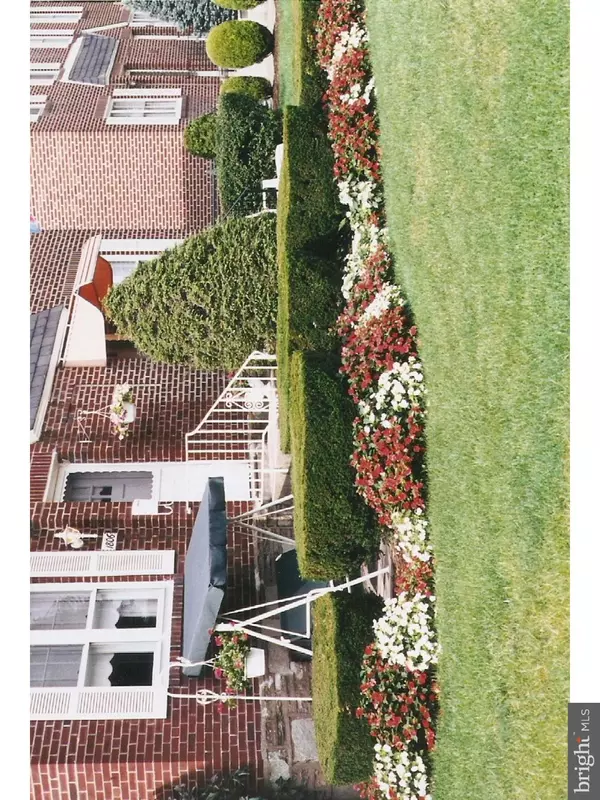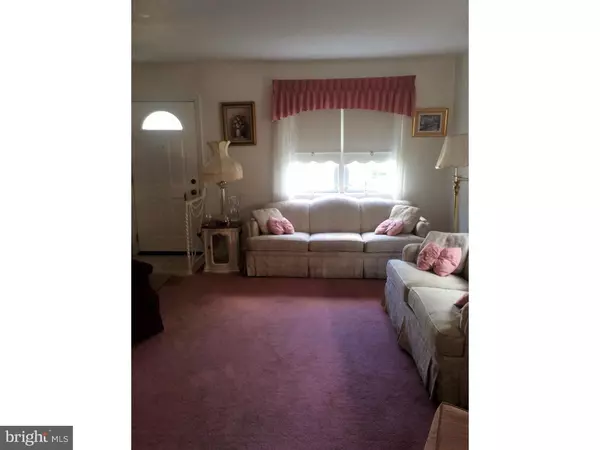For more information regarding the value of a property, please contact us for a free consultation.
1806 AFTON ST Philadelphia, PA 19111
Want to know what your home might be worth? Contact us for a FREE valuation!

Our team is ready to help you sell your home for the highest possible price ASAP
Key Details
Sold Price $170,000
Property Type Single Family Home
Sub Type Twin/Semi-Detached
Listing Status Sold
Purchase Type For Sale
Square Footage 1,224 sqft
Price per Sqft $138
Subdivision Rhawnhurst
MLS Listing ID 1002465750
Sold Date 10/28/16
Style AirLite
Bedrooms 3
Full Baths 1
HOA Y/N N
Abv Grd Liv Area 1,224
Originating Board TREND
Year Built 1960
Annual Tax Amount $1,778
Tax Year 2016
Lot Size 2,860 Sqft
Acres 0.07
Lot Dimensions 26X110
Property Description
This twin is located on a beautiful tree lined street in Rhawnhurst. Pride of Ownership shows with all the upgrades. Enter in to a small tiled foyer that leads to a spacious living room with a large coat closet. Adjoining is the dining room with wall to wall carpeting, beautiful wall sconces and lots of windows allowing for natural light. The kitchen has been updated with white wood cabinets, newer vinyl floor, SS Sink, refrigerator and a pantry closet. There is also a room divider that is open to the dining room. The Main bedroom has brand new carpets, a large double closet and a single closet. The 2nd bedroom has brand new carpets, newly painted, and a ceiling fan. The 3rd bedroom has newer carpets and a ceiling fan. The Bathroom has been updated with a pedestal sink, newer toilet and the bathroom floor was just replaced. There is also a extra large linen closet. The basement has a finished rec room with replacement glass block windows. There is a separate laundry area with a dryer, brand new washer and a laundry tub. The rear door leads to a driveway for parking 1 car and a garage. Some of the additional upgrades are replacement windows throughout, Lennox heater, outside motion detectors and flood lights, newer white enameled steel security front and rear door and newer front storm door. This is also a non smoking house. This home is in absolute move in condition.
Location
State PA
County Philadelphia
Area 19111 (19111)
Zoning RSA3
Rooms
Other Rooms Living Room, Dining Room, Primary Bedroom, Bedroom 2, Kitchen, Bedroom 1, Attic
Basement Partial, Outside Entrance
Interior
Interior Features Ceiling Fan(s), Kitchen - Eat-In
Hot Water Natural Gas
Heating Gas, Forced Air
Cooling Central A/C, Wall Unit
Flooring Fully Carpeted, Vinyl
Equipment Oven - Self Cleaning
Fireplace N
Window Features Energy Efficient
Appliance Oven - Self Cleaning
Heat Source Natural Gas
Laundry Basement
Exterior
Exterior Feature Patio(s)
Garage Spaces 1.0
Waterfront N
Water Access N
Roof Type Flat
Accessibility None
Porch Patio(s)
Parking Type On Street, Driveway, Attached Garage
Attached Garage 1
Total Parking Spaces 1
Garage Y
Building
Lot Description Front Yard, SideYard(s)
Story 2
Sewer Public Sewer
Water Public
Architectural Style AirLite
Level or Stories 2
Additional Building Above Grade
New Construction N
Schools
School District The School District Of Philadelphia
Others
Senior Community No
Tax ID 561421900
Ownership Fee Simple
Acceptable Financing Conventional, VA, FHA 203(b)
Listing Terms Conventional, VA, FHA 203(b)
Financing Conventional,VA,FHA 203(b)
Read Less

Bought with Qiu Yan Rao • HK99 Realty LLC
GET MORE INFORMATION





