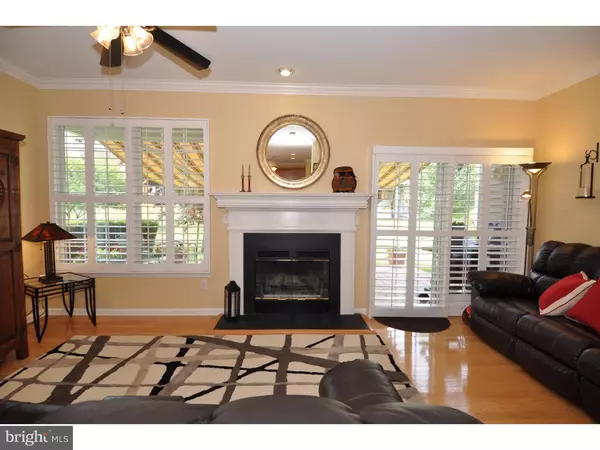For more information regarding the value of a property, please contact us for a free consultation.
50 HONEYFLOWER DR Bordentown, NJ 08620
Want to know what your home might be worth? Contact us for a FREE valuation!

Our team is ready to help you sell your home for the highest possible price ASAP
Key Details
Sold Price $333,500
Property Type Single Family Home
Sub Type Detached
Listing Status Sold
Purchase Type For Sale
Square Footage 2,170 sqft
Price per Sqft $153
Subdivision Village Grande
MLS Listing ID 1002462918
Sold Date 12/19/16
Style Contemporary
Bedrooms 3
Full Baths 3
HOA Fees $155/mo
HOA Y/N Y
Abv Grd Liv Area 2,170
Originating Board TREND
Year Built 2003
Annual Tax Amount $8,944
Tax Year 2016
Lot Size 9,091 Sqft
Acres 0.21
Lot Dimensions 0X0
Property Description
Beautiful much desired Bluebell Model in the serine active adult community Village Grande! This home is on a premium lot located across from the clubhouse which has a swimming pool, Bocci ball court, tennis court, fitness center, and etc. The home is 3 bed/ 3 full baths with a two car garage with new heater, ac unit, fairly new hot water heater, upgraded lighting and ceiling fans throughout, plantation shutters on all windows, handicap grab bars in all bathrooms, new smoke detectors , gutter guards, cable wired throughout, hardwood floors through most of the 1st level, and new landscaping (termite treatment with 1 year warranty). Enter through main foyer to a formal dining room & living room on the left. Through hallway down to eat in kitchen complete with custom cabinets, granite counters, island, and wine bar with custom track lighting. Kitchen is open to the large great room complete with fireplace, which leads to the paved 12' x 20' patio with remote control awning. As you enter the home on the right is the large laundry room with access to the garage, 2nd bedroom/office and a hall full bath. Off the great room is the owner's suite with his and her walk in closets, full bath with separate shower and tub, and linen closet. Off of the main living area is the stairwell up to the large loft, full bath, and 3rd bedroom. Close to all major shopping, highways, joint military bases, Philadelphia, New York City, and the beautiful Jersey Shore!
Location
State NJ
County Burlington
Area Bordentown Twp (20304)
Zoning RES
Rooms
Other Rooms Living Room, Dining Room, Primary Bedroom, Bedroom 2, Kitchen, Family Room, Bedroom 1, Laundry, Other
Interior
Interior Features Primary Bath(s), Kitchen - Island, Sprinkler System, Breakfast Area
Hot Water Natural Gas
Heating Gas
Cooling Central A/C
Flooring Wood, Fully Carpeted, Tile/Brick
Fireplaces Number 1
Equipment Dishwasher
Fireplace Y
Window Features Replacement
Appliance Dishwasher
Heat Source Natural Gas
Laundry Upper Floor
Exterior
Exterior Feature Patio(s)
Garage Spaces 5.0
Utilities Available Cable TV
Amenities Available Swimming Pool, Tennis Courts, Club House
Water Access N
Roof Type Pitched,Shingle
Accessibility None
Porch Patio(s)
Attached Garage 2
Total Parking Spaces 5
Garage Y
Building
Lot Description Corner, Front Yard, Rear Yard, SideYard(s)
Story 2
Sewer Public Sewer
Water Public
Architectural Style Contemporary
Level or Stories 2
Additional Building Above Grade
Structure Type 9'+ Ceilings
New Construction N
Schools
School District Bordentown Regional School District
Others
Pets Allowed Y
HOA Fee Include Pool(s),Common Area Maintenance,Lawn Maintenance,Snow Removal
Senior Community Yes
Tax ID 04-00019 02-00025
Ownership Fee Simple
Acceptable Financing Conventional, VA, FHA 203(b)
Listing Terms Conventional, VA, FHA 203(b)
Financing Conventional,VA,FHA 203(b)
Pets Allowed Case by Case Basis
Read Less

Bought with Maria A. Remboski • RE/MAX Tri County
GET MORE INFORMATION





