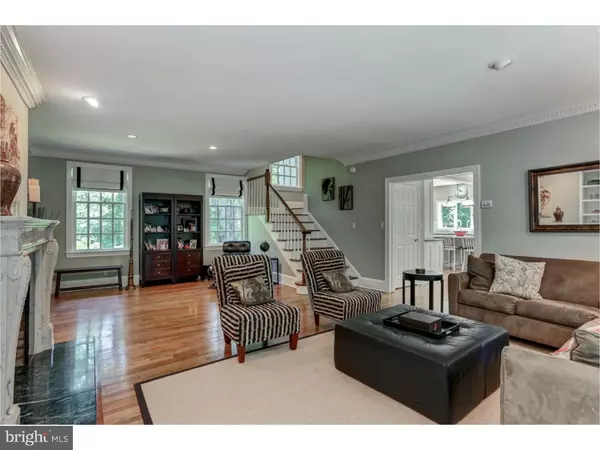For more information regarding the value of a property, please contact us for a free consultation.
29 CRUSHER RD Hopewell, NJ 08525
Want to know what your home might be worth? Contact us for a FREE valuation!

Our team is ready to help you sell your home for the highest possible price ASAP
Key Details
Sold Price $999,999
Property Type Single Family Home
Sub Type Detached
Listing Status Sold
Purchase Type For Sale
Square Footage 3,462 sqft
Price per Sqft $288
Subdivision Mount Rose
MLS Listing ID 1002461940
Sold Date 09/20/16
Style Colonial,French
Bedrooms 4
Full Baths 2
Half Baths 1
HOA Y/N N
Abv Grd Liv Area 3,462
Originating Board TREND
Year Built 1984
Annual Tax Amount $15,359
Tax Year 2015
Lot Size 3.010 Acres
Acres 3.01
Lot Dimensions 3.01
Property Description
Situated on one of the most beautiful winding roads and in one of the most picturesque areas of Hopewell, this custom home was designed by famed local architect George Pearson and built with state of the art high efficiency and the finest energy reducing products including a $50K Geothermal HVAC system. This gorgeous French Provincial estate has an incredible setting on top of Mt. Rose, with over $300K in landscaped architecture offering lush grounds, oak, beech, ash, and maple trees, a mosaic of stunning plants and custom designed blue stone patio and walkways. The 3.01 acres are completely private with incredible mountain views, bordering a natural protected preserve. With an open floor-plan, this home is versatile enough for any lifestyle. A wood burning fireplace surrounded by marble and French doors leading outside are the focal points of the great room, while a custom designed gourmet kitchen with a Wolf stove/oven and Sub-Zero refrigerator, Calcutta marble top counter island, custom designed stove hood, plenty of cabinets with recess lighting, make the kitchen truly the heart of the home. An office with built in bookcases, a practical laundry/mud room and a powder room complete the main floor. On the second floor is the master suite with cathedral ceiling, two walk in closets and a luxurious master bath. Three additional bedrooms share a hall bath. On the third floor there is the family TV/Game room, a bonus room and a second office. Additional features include hardwood floors throughout, large custom made windows that provide magnificent views, a finished basement with exercise area and two car garage. Minutes to downtown Hopewell, Princeton, and the Princeton Junction train station. Don't miss this special treat!
Location
State NJ
County Mercer
Area Hopewell Twp (21106)
Zoning MRC
Rooms
Other Rooms Living Room, Dining Room, Primary Bedroom, Bedroom 2, Bedroom 3, Kitchen, Family Room, Bedroom 1, Laundry, Other, Attic
Basement Partial
Interior
Interior Features Primary Bath(s), Kitchen - Island, Butlers Pantry, Skylight(s), Breakfast Area
Hot Water Other
Heating Geothermal, Forced Air
Cooling Central A/C, Geothermal
Flooring Wood, Fully Carpeted
Fireplaces Number 1
Fireplaces Type Marble
Equipment Built-In Range, Dishwasher, Refrigerator
Fireplace Y
Appliance Built-In Range, Dishwasher, Refrigerator
Heat Source Geo-thermal
Laundry Main Floor
Exterior
Exterior Feature Patio(s)
Parking Features Inside Access
Garage Spaces 5.0
Water Access N
Roof Type Pitched,Shingle
Accessibility None
Porch Patio(s)
Attached Garage 2
Total Parking Spaces 5
Garage Y
Building
Story 3+
Foundation Brick/Mortar
Sewer On Site Septic
Water Well
Architectural Style Colonial, French
Level or Stories 3+
Additional Building Above Grade
Structure Type Cathedral Ceilings
New Construction N
Schools
Elementary Schools Hopewell
Middle Schools Timberlane
High Schools Central
School District Hopewell Valley Regional Schools
Others
Senior Community No
Tax ID 06-00020-00018 02
Ownership Fee Simple
Security Features Security System
Acceptable Financing Conventional
Listing Terms Conventional
Financing Conventional
Read Less

Bought with Ronald A Connor • Brookside Realtors
GET MORE INFORMATION





