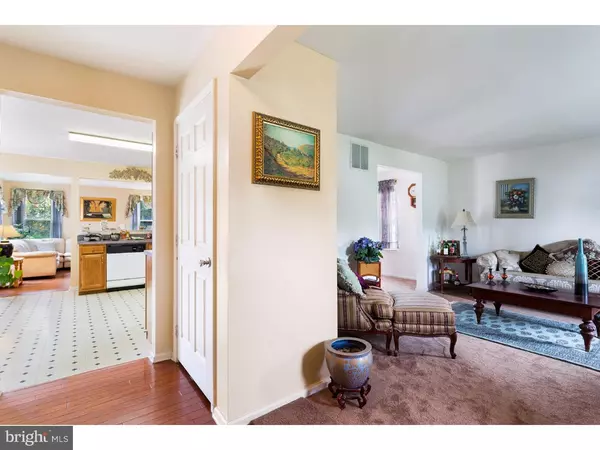For more information regarding the value of a property, please contact us for a free consultation.
41 FAWN HOLLOW RD Burlington Township, NJ 08016
Want to know what your home might be worth? Contact us for a FREE valuation!

Our team is ready to help you sell your home for the highest possible price ASAP
Key Details
Sold Price $275,200
Property Type Single Family Home
Sub Type Detached
Listing Status Sold
Purchase Type For Sale
Square Footage 2,120 sqft
Price per Sqft $129
Subdivision Fawn Hollow
MLS Listing ID 1002454930
Sold Date 10/11/16
Style Colonial
Bedrooms 4
Full Baths 2
Half Baths 1
HOA Y/N N
Abv Grd Liv Area 2,120
Originating Board TREND
Year Built 1998
Annual Tax Amount $8,461
Tax Year 2015
Lot Size 0.349 Acres
Acres 0.35
Lot Dimensions 152X100
Property Description
Welcome to the creekside community of Fawn Hollow within a half mile of shopping, restaurants, and schools. Commuting is a breeze with convenient access to Routes 130, 295 and the Burlington-Bristol Bridge. This home sits on a corner lot which allowed for a side driveway to be added with an apron for boat storage. The yard is well manicured and there is a cozy front porch with freshly painted trim. Much of the home has a new coat of paint. The formal dining room and living room are sporting brand new carpeting. The master bedroom has plenty of room for a king size bed set and features 3 closets including a walk-in closet and new carpet. The 4 piece ensuite bathroom boasts a large soaker tub. The finished basement has an entertainment space and workout space but can also be used as a play area. The backyard has a deck that has also been freshly painted. The roof is less than 2 years old and the hot water heater and HVAC condenser are less than a year old. Make your appointment today!
Location
State NJ
County Burlington
Area Burlington City (20305)
Zoning R-2
Rooms
Other Rooms Living Room, Dining Room, Primary Bedroom, Bedroom 2, Bedroom 3, Kitchen, Family Room, Bedroom 1, Laundry
Basement Full, Fully Finished
Interior
Interior Features Primary Bath(s), Kitchen - Eat-In
Hot Water Natural Gas
Heating Gas
Cooling Central A/C
Flooring Wood, Fully Carpeted, Vinyl
Fireplaces Number 1
Fireplaces Type Marble, Gas/Propane
Equipment Built-In Range, Dishwasher, Refrigerator
Fireplace Y
Appliance Built-In Range, Dishwasher, Refrigerator
Heat Source Natural Gas
Laundry Basement
Exterior
Exterior Feature Deck(s), Porch(es)
Garage Spaces 5.0
Fence Other
Utilities Available Cable TV
Water Access N
Roof Type Shingle
Accessibility None
Porch Deck(s), Porch(es)
Attached Garage 2
Total Parking Spaces 5
Garage Y
Building
Lot Description Corner
Story 2
Sewer Public Sewer
Water Public
Architectural Style Colonial
Level or Stories 2
Additional Building Above Grade
New Construction N
Schools
High Schools Burlington City
School District Burlington City Schools
Others
Senior Community No
Tax ID 05-00221 04-00009
Ownership Fee Simple
Acceptable Financing Conventional, VA, FHA 203(b), USDA
Listing Terms Conventional, VA, FHA 203(b), USDA
Financing Conventional,VA,FHA 203(b),USDA
Read Less

Bought with Steve Charles • Keller Williams Cornerstone Realty
GET MORE INFORMATION





