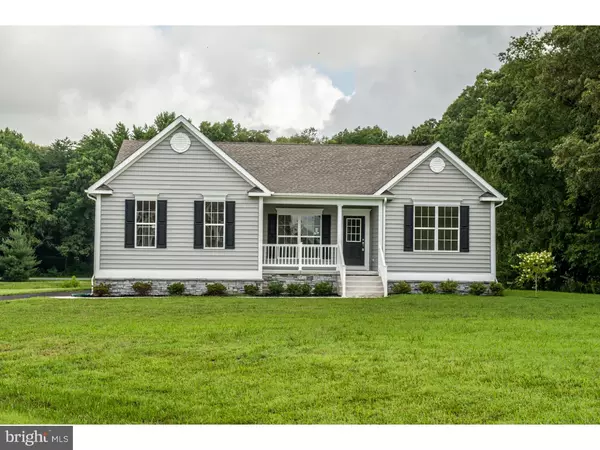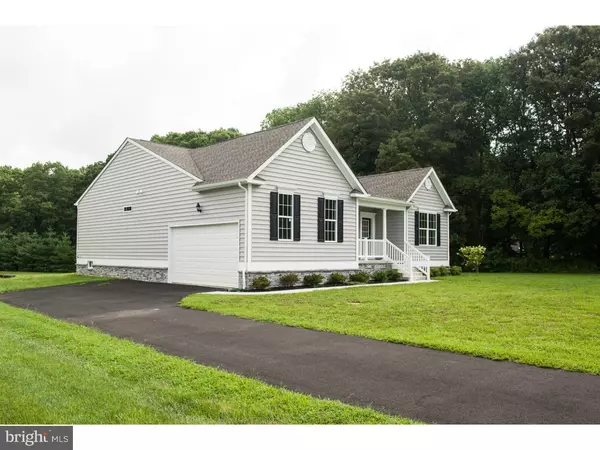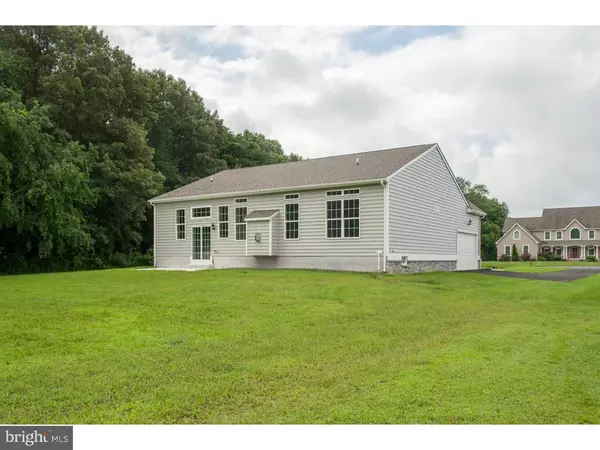For more information regarding the value of a property, please contact us for a free consultation.
391 MERGANSER DR Magnolia, DE 19962
Want to know what your home might be worth? Contact us for a FREE valuation!

Our team is ready to help you sell your home for the highest possible price ASAP
Key Details
Sold Price $284,999
Property Type Single Family Home
Sub Type Detached
Listing Status Sold
Purchase Type For Sale
Square Footage 1,949 sqft
Price per Sqft $146
Subdivision Pintail Point
MLS Listing ID 1002455944
Sold Date 12/02/16
Style Ranch/Rambler
Bedrooms 3
Full Baths 2
HOA Fees $18
HOA Y/N Y
Abv Grd Liv Area 1,949
Originating Board TREND
Year Built 2016
Annual Tax Amount $150
Tax Year 2015
Lot Size 0.347 Acres
Acres 0.35
Lot Dimensions 84X181
Property Description
PRICE REDUCED!!! THIS could be IT! Come check out this new floor plan- The Lewes- from Ashburn Homes. From the minute you pull up to this newly constructed home located at the end of a quiet cul-de-sac, you'll notice the side-entry 2 car garage, exterior stone foundation, beaded vinyl siding, architectural shingles, and covered front porch- almost $50,000 worth of custom features are included! Dark wood floors throughout the entry, dining room, hallway, kitchen, breakfast nook, and 3rd bedroom; ceramic tile floors in both bathrooms; and a tiled shower in the owner's suite. Additional "custom" features include decorative columns between entry and dining room; 10' ceilings and recessed lights in the family room and owner's suite; trey ceiling, crown, and chair molding in the dining room; recessed lights, raised-panel cabinets with crown molding,granite counters, double bowl stainless steel sink, single lever faucet with sprayer hose, walk-in pantry, and breakfast bar in the kitchen; gas fireplace w/pre-wire for a flat screen TV, with slate surround, mantle; and transom windows flanking either side of the fireplace in great room; convenient built-in storage bench at the entry to the garage; entry to the full unfinished basement is open with a wall of windows, sliding glass door to the rear yard, and wooden railing; brushed nickel hardware on the 2 panel doors, and the list goes on! The basement runs the entire footprint of the house which gives you almost 2,000 more square feet if you finish it. Call today to schedule a tour, this one won't last long!
Location
State DE
County Kent
Area Caesar Rodney (30803)
Zoning AC
Rooms
Other Rooms Living Room, Dining Room, Primary Bedroom, Bedroom 2, Kitchen, Bedroom 1, Attic
Basement Full, Unfinished
Interior
Interior Features Primary Bath(s), Kitchen - Island, Butlers Pantry, Breakfast Area
Hot Water Electric
Heating Gas, Forced Air
Cooling Central A/C
Flooring Wood, Fully Carpeted, Tile/Brick
Fireplaces Number 1
Fireplaces Type Gas/Propane
Equipment Built-In Range, Dishwasher, Built-In Microwave
Fireplace Y
Appliance Built-In Range, Dishwasher, Built-In Microwave
Heat Source Natural Gas
Laundry Main Floor
Exterior
Exterior Feature Porch(es)
Parking Features Inside Access
Garage Spaces 2.0
Utilities Available Cable TV
Water Access N
Roof Type Pitched,Shingle
Accessibility None
Porch Porch(es)
Attached Garage 2
Total Parking Spaces 2
Garage Y
Building
Lot Description Level, Open, Front Yard, Rear Yard, SideYard(s)
Story 1
Foundation Brick/Mortar
Sewer On Site Septic
Water Public
Architectural Style Ranch/Rambler
Level or Stories 1
Additional Building Above Grade
Structure Type 9'+ Ceilings
New Construction Y
Schools
Elementary Schools W.B. Simpson
Middle Schools Postlethwait
High Schools Caesar Rodney
School District Caesar Rodney
Others
Senior Community No
Tax ID SM-00-12104-02-1300-000
Ownership Fee Simple
Acceptable Financing Conventional, VA, FHA 203(b), USDA
Listing Terms Conventional, VA, FHA 203(b), USDA
Financing Conventional,VA,FHA 203(b),USDA
Read Less

Bought with Robert Barnhardt Sr. • RE/MAX Associates
GET MORE INFORMATION





