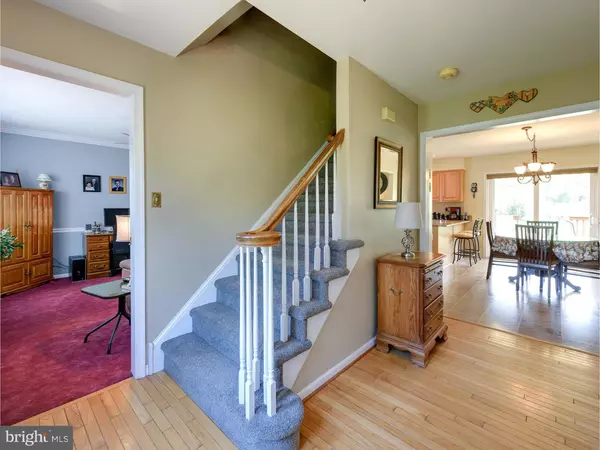For more information regarding the value of a property, please contact us for a free consultation.
341 MEADOWVIEW DR Collegeville, PA 19426
Want to know what your home might be worth? Contact us for a FREE valuation!

Our team is ready to help you sell your home for the highest possible price ASAP
Key Details
Sold Price $375,000
Property Type Single Family Home
Sub Type Detached
Listing Status Sold
Purchase Type For Sale
Square Footage 2,296 sqft
Price per Sqft $163
Subdivision Sunset Meadows
MLS Listing ID 1002441054
Sold Date 07/27/16
Style Colonial
Bedrooms 4
Full Baths 2
Half Baths 1
HOA Y/N N
Abv Grd Liv Area 2,296
Originating Board TREND
Year Built 1992
Annual Tax Amount $6,080
Tax Year 2016
Lot Size 0.689 Acres
Acres 0.69
Lot Dimensions 125X240
Property Description
The original owner has lovingly maintained and updated this Sunset Meadows center hall colonial. The flexible floor plan offers living room & dining room, eat in kitchen w/breakfast bar, granite counters, tile backsplash, sliding glass doors to rear deck open to spacious family room, Updated powder room & laundry complete the first floor, The second floor consists of large master bedroom with full bath w/skylight & walk in closet, 3 additional bedrooms & hall bath w/skylight. Pull down stairs to attic. Full unfinished basement for workshop & storage. Oversized 2 car garage w/2 year old doors & openers. 20 x 14 rear deck with retractable awning. Huge level rear yard! Many updated features include: roof 2 yrs, windows 5 yrs, doors 2 yrs, heater & a/c approx. 9 years old. Off the beaten path yet minutes to Providence town shop center, Philadelphia outlets, 422 Bypass.
Location
State PA
County Montgomery
Area Trappe Boro (10623)
Zoning R1
Rooms
Other Rooms Living Room, Dining Room, Primary Bedroom, Bedroom 2, Bedroom 3, Kitchen, Family Room, Bedroom 1, Laundry, Attic
Basement Full, Unfinished
Interior
Interior Features Primary Bath(s), Skylight(s), Ceiling Fan(s), Kitchen - Eat-In
Hot Water Natural Gas
Heating Gas
Cooling Central A/C
Flooring Wood, Fully Carpeted, Vinyl, Tile/Brick
Fireplaces Number 1
Equipment Oven - Self Cleaning, Dishwasher, Disposal, Built-In Microwave
Fireplace Y
Window Features Replacement
Appliance Oven - Self Cleaning, Dishwasher, Disposal, Built-In Microwave
Heat Source Natural Gas
Laundry Main Floor
Exterior
Exterior Feature Deck(s)
Garage Spaces 5.0
Utilities Available Cable TV
Water Access N
Roof Type Shingle
Accessibility None
Porch Deck(s)
Total Parking Spaces 5
Garage N
Building
Lot Description Level
Story 2
Foundation Concrete Perimeter
Sewer Public Sewer
Water Public
Architectural Style Colonial
Level or Stories 2
Additional Building Above Grade
New Construction N
Schools
High Schools Perkiomen Valley
School District Perkiomen Valley
Others
Senior Community No
Tax ID 23-00-00881-563
Ownership Fee Simple
Read Less

Bought with Sondra Richet-Deane • Keller Williams Realty Group
GET MORE INFORMATION





