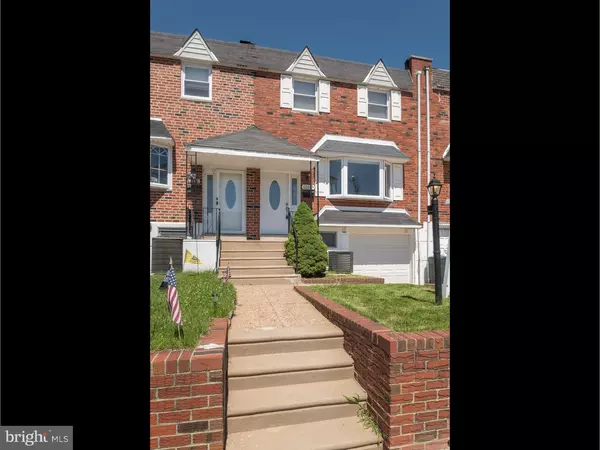For more information regarding the value of a property, please contact us for a free consultation.
12612 RAMER RD Philadelphia, PA 19154
Want to know what your home might be worth? Contact us for a FREE valuation!

Our team is ready to help you sell your home for the highest possible price ASAP
Key Details
Sold Price $229,000
Property Type Townhouse
Sub Type Interior Row/Townhouse
Listing Status Sold
Purchase Type For Sale
Square Footage 1,360 sqft
Price per Sqft $168
Subdivision Parkwood
MLS Listing ID 1002441210
Sold Date 07/28/16
Style Colonial
Bedrooms 3
Full Baths 2
Half Baths 1
HOA Y/N N
Abv Grd Liv Area 1,360
Originating Board TREND
Year Built 1973
Annual Tax Amount $2,615
Tax Year 2016
Lot Size 2,000 Sqft
Acres 0.05
Lot Dimensions 20X100
Property Description
WELCOME HOME! Walk into a magnificent Parkwood home. Fully renovated, move right in. Nice size back yard. Upon entering, step into the living room with finished hardwood floors, spot lighting and fresh neutral painT throughout, dining room with a sliding door exiting to a big deck, over looking on the back yard, great for entertaining and grilling. To the left you will find an elegant kitchen with tile floor, plenty of cabinets, granite counter tops, new stainless steel appliances and an island. Also you will find a powder room, very convenient on the main floor. Upstairs featuring 3 nice size bedrooms, one bath, hardwood floors, replacement windows, Lastly THE FINISHED WALKOUT BASEMENT, this wonderful basement, has a full bath with standing shower and direct access to a fence back yard. Also Enjoy the one car garage and one car driveway parking. Home has new roof with 10 years warranty, new windows, new doors, new hardwood floors throughout,new garage door with an opener, new deck, new appliances, new electric system, new plumbing, new AC and heater etc.
Location
State PA
County Philadelphia
Area 19154 (19154)
Zoning RSA4
Rooms
Other Rooms Living Room, Dining Room, Primary Bedroom, Bedroom 2, Kitchen, Family Room, Bedroom 1
Basement Partial, Outside Entrance
Interior
Interior Features Kitchen - Island, Kitchen - Eat-In
Hot Water Natural Gas
Heating Gas
Cooling Central A/C
Flooring Wood, Tile/Brick
Fireplace N
Heat Source Natural Gas
Laundry Lower Floor
Exterior
Exterior Feature Deck(s)
Parking Features Garage Door Opener
Garage Spaces 2.0
Water Access N
Roof Type Flat
Accessibility None
Porch Deck(s)
Attached Garage 1
Total Parking Spaces 2
Garage Y
Building
Story 2
Sewer Public Sewer
Water Public
Architectural Style Colonial
Level or Stories 2
Additional Building Above Grade
New Construction N
Schools
School District The School District Of Philadelphia
Others
Senior Community No
Tax ID 663292300
Ownership Fee Simple
Read Less

Bought with Thomas Healy • Century 21 Rauh & Johns
GET MORE INFORMATION





