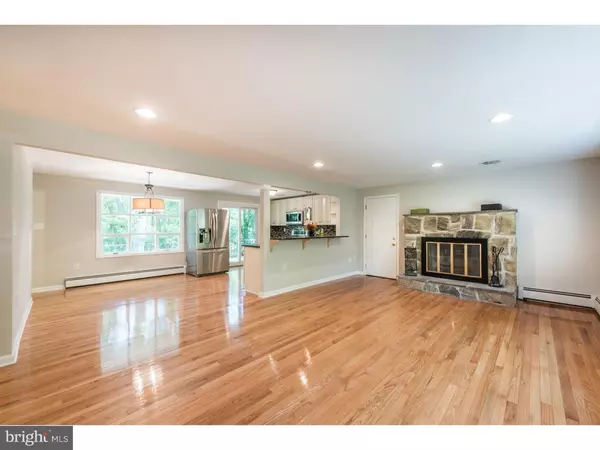For more information regarding the value of a property, please contact us for a free consultation.
1335 CRESTMONT DR Downingtown, PA 19335
Want to know what your home might be worth? Contact us for a FREE valuation!

Our team is ready to help you sell your home for the highest possible price ASAP
Key Details
Sold Price $365,000
Property Type Single Family Home
Sub Type Detached
Listing Status Sold
Purchase Type For Sale
Square Footage 1,650 sqft
Price per Sqft $221
Subdivision None Available
MLS Listing ID 1002441870
Sold Date 07/29/16
Style Ranch/Rambler
Bedrooms 3
Full Baths 2
Half Baths 1
HOA Y/N N
Abv Grd Liv Area 1,650
Originating Board TREND
Year Built 1971
Annual Tax Amount $4,709
Tax Year 2016
Lot Size 1.200 Acres
Acres 1.2
Property Description
Serenity and Privacy Awaits in this Completely Renovated 3 bedroom, 2.5 Bath home located in Sought After West Bradford/Downingtown Schools and award winning STEM Academy! Extreme Renovations Have Taken Place, and this Beautiful Home is waiting for its New Owners! The house is nicely positioned in the middle of 1.2 acre lot with matured trees surrounding front, back and both sides of the house with decent front and backyard. Move-in condition with numerous updates including New kitchen, refinished hardwood floors, New Roof, Newly added large mud room off the 2 car garage and office space. The Modern Open Floor Plan is Perfect for your Entertaining needs with a new Kitchen complete with Granite Counter Tops, Upgraded LG Stainless Steel Appliances with Double door Refrigerator and Antique white Cabinetry. A newly finished 950+ Sq Ft (NOT included in total sq ft of house) of Walk-out basement with large multi purpose room, 2nd Full Bath, finished storage area and lots of closet space. Only 1.7 mile to United Sports Training Center (USTC) & Highland Orchards and less than 10 min drive to Downingtown R5 Septa train station. One year home warranty is included with purchase.
Location
State PA
County Chester
Area West Bradford Twp (10350)
Zoning R1
Rooms
Other Rooms Living Room, Dining Room, Primary Bedroom, Bedroom 2, Kitchen, Family Room, Bedroom 1, Attic
Basement Full, Fully Finished
Interior
Interior Features Dining Area
Hot Water Oil
Heating Oil, Hot Water
Cooling Central A/C
Flooring Wood, Fully Carpeted, Tile/Brick
Fireplaces Number 1
Fireplaces Type Stone
Equipment Built-In Range, Dishwasher, Disposal, Built-In Microwave
Fireplace Y
Appliance Built-In Range, Dishwasher, Disposal, Built-In Microwave
Heat Source Oil
Laundry Main Floor
Exterior
Exterior Feature Porch(es)
Parking Features Garage Door Opener
Garage Spaces 5.0
Water Access N
Roof Type Pitched,Shingle
Accessibility None
Porch Porch(es)
Attached Garage 2
Total Parking Spaces 5
Garage Y
Building
Lot Description Trees/Wooded, Front Yard, Rear Yard
Story 1
Sewer On Site Septic
Water Well
Architectural Style Ranch/Rambler
Level or Stories 1
Additional Building Above Grade
New Construction N
Schools
School District Downingtown Area
Others
Pets Allowed Y
Senior Community No
Tax ID 50-05 -0111.0300
Ownership Fee Simple
Pets Allowed Case by Case Basis
Read Less

Bought with Colleen M MacDonald • United Real Estate
GET MORE INFORMATION





