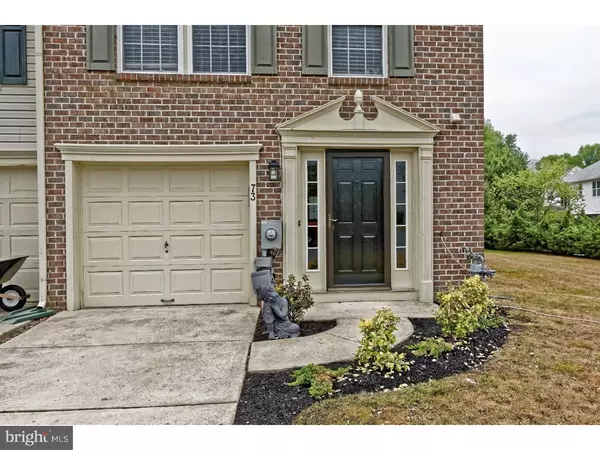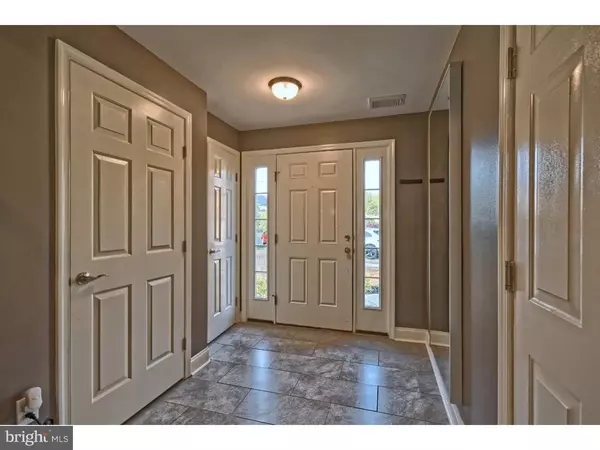For more information regarding the value of a property, please contact us for a free consultation.
73 CLEMENS LN Turnersville, NJ 08012
Want to know what your home might be worth? Contact us for a FREE valuation!

Our team is ready to help you sell your home for the highest possible price ASAP
Key Details
Sold Price $220,000
Property Type Townhouse
Sub Type End of Row/Townhouse
Listing Status Sold
Purchase Type For Sale
Square Footage 2,340 sqft
Price per Sqft $94
Subdivision Sawyers Creek
MLS Listing ID 1002429698
Sold Date 07/25/16
Style Other
Bedrooms 3
Full Baths 2
Half Baths 1
HOA Fees $26/qua
HOA Y/N Y
Abv Grd Liv Area 2,340
Originating Board TREND
Year Built 2003
Annual Tax Amount $7,084
Tax Year 2015
Lot Size 3,760 Sqft
Acres 0.09
Lot Dimensions 40X94
Property Description
Lovely brick front end unit townhome with upgrades galore!!!This entire townhome has been completely upgraded!! 3 bedrooms and 2.5 bathrooms, open floor plan, 3 living levels, and a 1 car garage!! This is one of the largest models in the development! The finished lower level features a half bath and a large great room! Make it an office or extra living space! There is also access to the garage! This townhome has a very large side and backyard, backing up to woods. Very private!! The main level is great for entertaining with open floor plan, beautiful hardwood floors throughout with all new Paint!! Beautiful Chiseled stone fireplace! The eat-in kitchen has plenty of space for those that love to cook! Kitchen is completely renovated with new cabinets, Granite and Stainless steel appliances! The master bedroom with tray ceiling is large enough to accommodate a desk or sitting area. Master bathroom is completely renovated with a beautiful stone shower! There is also a walk-in closet! Two additional bedrooms and another full bath make this a large home with 3 living levels. All bathrooms have been redone!! This will sell fast!!
Location
State NJ
County Gloucester
Area Washington Twp (20818)
Zoning H
Rooms
Other Rooms Living Room, Dining Room, Primary Bedroom, Bedroom 2, Kitchen, Family Room, Bedroom 1
Basement Outside Entrance
Interior
Interior Features Ceiling Fan(s), Stall Shower, Kitchen - Eat-In
Hot Water Natural Gas
Heating Gas
Cooling Central A/C
Flooring Wood, Fully Carpeted, Tile/Brick
Fireplaces Number 1
Fireplaces Type Stone
Equipment Oven - Self Cleaning, Dishwasher, Disposal
Fireplace Y
Appliance Oven - Self Cleaning, Dishwasher, Disposal
Heat Source Natural Gas
Laundry Lower Floor
Exterior
Garage Spaces 3.0
Utilities Available Cable TV
Water Access N
Roof Type Pitched,Shingle
Accessibility None
Total Parking Spaces 3
Garage N
Building
Lot Description Rear Yard, SideYard(s)
Story 3+
Sewer Public Sewer
Water Public
Architectural Style Other
Level or Stories 3+
Additional Building Above Grade
Structure Type 9'+ Ceilings
New Construction N
Others
Senior Community No
Tax ID 18-00006 10-00037
Ownership Fee Simple
Acceptable Financing Conventional, VA, FHA 203(b)
Listing Terms Conventional, VA, FHA 203(b)
Financing Conventional,VA,FHA 203(b)
Read Less

Bought with John T. Swartz • Connection Realtors
GET MORE INFORMATION





