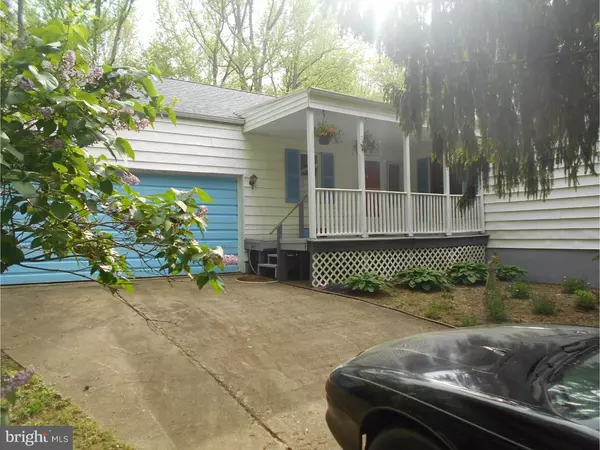For more information regarding the value of a property, please contact us for a free consultation.
316 CREEK RD Delran, NJ 08075
Want to know what your home might be worth? Contact us for a FREE valuation!

Our team is ready to help you sell your home for the highest possible price ASAP
Key Details
Sold Price $185,000
Property Type Single Family Home
Sub Type Detached
Listing Status Sold
Purchase Type For Sale
Square Footage 1,900 sqft
Price per Sqft $97
Subdivision None Available
MLS Listing ID 1002427852
Sold Date 10/19/16
Style Contemporary
Bedrooms 3
Full Baths 2
HOA Y/N N
Abv Grd Liv Area 1,900
Originating Board TREND
Year Built 1987
Annual Tax Amount $7,897
Tax Year 2016
Lot Size 0.960 Acres
Acres 0.96
Property Description
Your Dream Home! "10 year Septic warranty offered plus 1 year home warranty" Last SepticCo. serviced 8-5-16 passed! Don't miss this opportunity ....this home is set back on a huge piece of property that backs up to woods.... front porch leads to the main entrance of your home .... walk into a vestibule area that opens up to your dining and greeting room..... overlooking the entire back yard....through a window wall/brand new slider ....access to your 2 car garage and your full size laundry room that leads to the interior of the garage....you kitchen and counter with all newer appl's for the gourmet cook ...great work space for serving and entertaining at family gatherings...42" cabinets... Brand New Ref-self cleaning cook top stove-dishwasher...... All neutral laminate flooring throughout the entire main floor...Brand new deck off the entire back of the home leading to one acre partially wooded lot with lawn across the entire back of the home for family fun!..... Then we have this oversized great room combo family room can be two separate areas of entertainment. 3 huge bedrooms and 2 full upgraded baths .....then on the lower level...we have a wood burning stove.... family area for games and party's..... plus a bedroom area set up...easy to show don't miss this one!
Location
State NJ
County Burlington
Area Delran Twp (20310)
Zoning RES
Rooms
Other Rooms Living Room, Dining Room, Primary Bedroom, Bedroom 2, Kitchen, Family Room, Bedroom 1, Laundry, Other, Attic
Basement Full, Fully Finished
Interior
Interior Features Primary Bath(s), Butlers Pantry, Ceiling Fan(s), Stove - Wood, Water Treat System, Stall Shower
Hot Water Electric
Heating Gas, Forced Air
Cooling Central A/C
Fireplaces Number 1
Equipment Cooktop, Oven - Wall, Oven - Self Cleaning, Dishwasher, Refrigerator, Energy Efficient Appliances, Built-In Microwave
Fireplace Y
Window Features Bay/Bow
Appliance Cooktop, Oven - Wall, Oven - Self Cleaning, Dishwasher, Refrigerator, Energy Efficient Appliances, Built-In Microwave
Heat Source Natural Gas
Laundry Main Floor
Exterior
Exterior Feature Deck(s), Patio(s), Porch(es)
Garage Spaces 5.0
Utilities Available Cable TV
Water Access N
Roof Type Shingle
Accessibility Mobility Improvements
Porch Deck(s), Patio(s), Porch(es)
Attached Garage 2
Total Parking Spaces 5
Garage Y
Building
Lot Description Level, Trees/Wooded
Story 1
Foundation Concrete Perimeter, Brick/Mortar
Sewer On Site Septic
Water Well
Architectural Style Contemporary
Level or Stories 1
Additional Building Above Grade
New Construction N
Schools
High Schools Delran
School District Delran Township Public Schools
Others
Pets Allowed Y
Senior Community No
Tax ID 10-00117-00003
Ownership Fee Simple
Acceptable Financing Conventional, VA, FHA 203(b)
Listing Terms Conventional, VA, FHA 203(b)
Financing Conventional,VA,FHA 203(b)
Pets Allowed Case by Case Basis
Read Less

Bought with Frank Wible • Connection Realtors
GET MORE INFORMATION





