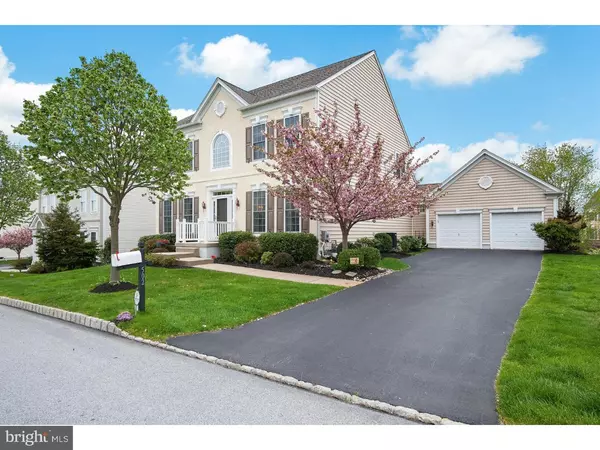For more information regarding the value of a property, please contact us for a free consultation.
502 EMERSON CIR Chester Springs, PA 19425
Want to know what your home might be worth? Contact us for a FREE valuation!

Our team is ready to help you sell your home for the highest possible price ASAP
Key Details
Sold Price $531,000
Property Type Single Family Home
Sub Type Detached
Listing Status Sold
Purchase Type For Sale
Square Footage 3,044 sqft
Price per Sqft $174
Subdivision Windsor Ridge
MLS Listing ID 1002427762
Sold Date 06/23/16
Style Colonial
Bedrooms 4
Full Baths 2
Half Baths 1
HOA Fees $85/mo
HOA Y/N Y
Abv Grd Liv Area 3,044
Originating Board TREND
Year Built 2005
Annual Tax Amount $7,282
Tax Year 2016
Lot Size 7,200 Sqft
Acres 0.17
Lot Dimensions 0 X 0
Property Description
Welcome to 502 Emerson Circle in sought after Windsor Ridge. This great home with front entry garage, walkout basement, located on a premium lot and backs to woods and open space. This meticulously maintained home has gleaming wood floors, wainscoting and crown molding. The kitchen has stainless steel appliances, new silent dishwasher, butler's pantry, breakfast nook and sliding doors to the maintenance free deck with motorized awning. Adjacent to the kitchen is the family room with gas fireplace. The library has custom built-in bookcases. Upstairs, the master bedroom has a vaulted ceiling, upgraded master bath, soaking tub, shower and separate water closet. There are three additional bedrooms and upgraded hall bath. The walkout basement is ready to finish into an additional entertaining space. This home has upgrades throughout, newer hot water heater and very easy to show. Super Low Taxes! Make this home yours! Showings start Sunday, May 15th at 1:00 during public open house.
Location
State PA
County Chester
Area Upper Uwchlan Twp (10332)
Zoning R2
Rooms
Other Rooms Living Room, Dining Room, Primary Bedroom, Bedroom 2, Bedroom 3, Kitchen, Family Room, Bedroom 1, Laundry, Other
Basement Full, Unfinished
Interior
Interior Features Primary Bath(s), Ceiling Fan(s), Kitchen - Eat-In
Hot Water Natural Gas
Heating Gas, Forced Air
Cooling Central A/C
Flooring Wood, Fully Carpeted, Tile/Brick
Fireplaces Number 1
Equipment Oven - Wall, Oven - Double
Fireplace Y
Appliance Oven - Wall, Oven - Double
Heat Source Natural Gas
Laundry Main Floor
Exterior
Exterior Feature Deck(s)
Garage Spaces 5.0
Amenities Available Swimming Pool, Club House, Tot Lots/Playground
Water Access N
Roof Type Pitched
Accessibility None
Porch Deck(s)
Attached Garage 2
Total Parking Spaces 5
Garage Y
Building
Lot Description Level, Trees/Wooded
Story 2
Foundation Concrete Perimeter
Sewer Public Sewer
Water Public
Architectural Style Colonial
Level or Stories 2
Additional Building Above Grade
Structure Type 9'+ Ceilings
New Construction N
Schools
Elementary Schools Shamona Creek
Middle Schools Lionville
High Schools Downingtown High School East Campus
School District Downingtown Area
Others
HOA Fee Include Pool(s),Common Area Maintenance,Snow Removal
Senior Community No
Tax ID 32-02 -0320
Ownership Fee Simple
Read Less

Bought with Jayabharathi Duraisamy • RE/MAX Preferred - West Chester
GET MORE INFORMATION





