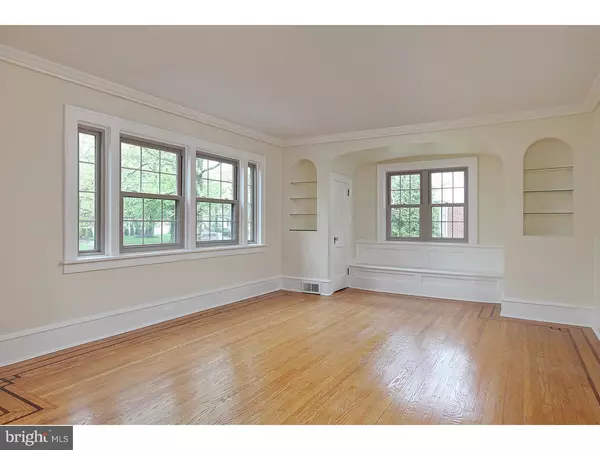For more information regarding the value of a property, please contact us for a free consultation.
50 E CUTHBERT BLVD Westmont, NJ 08108
Want to know what your home might be worth? Contact us for a FREE valuation!

Our team is ready to help you sell your home for the highest possible price ASAP
Key Details
Sold Price $325,000
Property Type Single Family Home
Sub Type Detached
Listing Status Sold
Purchase Type For Sale
Square Footage 2,788 sqft
Price per Sqft $116
Subdivision Westmont
MLS Listing ID 1002425146
Sold Date 08/26/16
Style Cape Cod,Traditional
Bedrooms 3
Full Baths 2
HOA Y/N N
Abv Grd Liv Area 2,788
Originating Board TREND
Year Built 1936
Annual Tax Amount $10,508
Tax Year 2015
Lot Size 0.304 Acres
Acres 0.3
Lot Dimensions 85X156
Property Description
Impressive curb appeal with top quality stone and brick construction. Your family and friends will love this custom built "estate" home that was recently renovated. A long driveway leads to a private parking area and attached 2 car garage that allows you to enter the house directly from your car. Polished oak floors with a darker wood inlay border beautifully set off the main living area. An inviting bright and sunny family room or conservatory is just off of the living room through glass double doors. The all new kitchen has granite counters, a stainless steel appliance package, custom wood cabinetry, and wood laminate flooring. The second floor master suite is absolutely huge and has an all new master bath, walkin cedar closet, and enough room for a sitting room and office area. All windows have been newly replaced, the roof and gutters were replaced in 2009, and the wiring has been updated. A pleasure to show!
Location
State NJ
County Camden
Area Haddon Twp (20416)
Zoning RESID
Rooms
Other Rooms Living Room, Dining Room, Master Bedroom, Bedroom 2, Kitchen, Family Room, Bedroom 1, Other
Basement Full, Unfinished
Interior
Interior Features Kitchen - Eat-In
Hot Water Natural Gas
Heating Gas
Cooling Central A/C
Flooring Wood, Fully Carpeted
Equipment Dishwasher, Disposal, Built-In Microwave
Fireplace N
Appliance Dishwasher, Disposal, Built-In Microwave
Heat Source Natural Gas
Laundry Basement
Exterior
Garage Spaces 4.0
Water Access N
Accessibility None
Attached Garage 2
Total Parking Spaces 4
Garage Y
Building
Story 1.5
Sewer Public Sewer
Water Public
Architectural Style Cape Cod, Traditional
Level or Stories 1.5
Additional Building Above Grade
New Construction N
Schools
High Schools Haddon Township
School District Haddon Township Public Schools
Others
Senior Community No
Tax ID 16-00027 09-00003
Ownership Fee Simple
Read Less

Bought with Patrick J Bocchicchio • KingsGate Realty LLC
GET MORE INFORMATION





