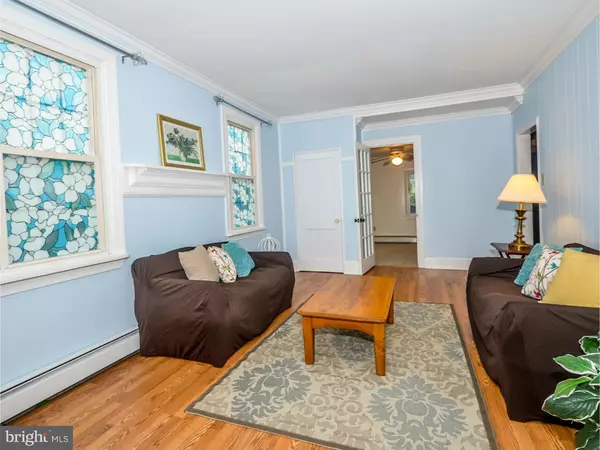For more information regarding the value of a property, please contact us for a free consultation.
251 MAIN ST Red Hill, PA 18076
Want to know what your home might be worth? Contact us for a FREE valuation!

Our team is ready to help you sell your home for the highest possible price ASAP
Key Details
Sold Price $199,000
Property Type Single Family Home
Sub Type Detached
Listing Status Sold
Purchase Type For Sale
Square Footage 1,860 sqft
Price per Sqft $106
Subdivision None Available
MLS Listing ID 1002426398
Sold Date 08/12/16
Style Colonial
Bedrooms 3
Full Baths 2
Half Baths 1
HOA Y/N N
Abv Grd Liv Area 1,860
Originating Board TREND
Year Built 1875
Annual Tax Amount $3,224
Tax Year 2016
Lot Size 0.344 Acres
Acres 0.34
Lot Dimensions 60
Property Description
This Home oozes with WOW Factor Inside & Out!! The beautiful front facade presents nice landscaping, large covered front porch and a leaded glass front door. Your Living Room is Huge but still Cozy & Charming!! The updated Kitchen features an island, gas cooking, built in microwave, NEW dishwasher, tile back splash AND it's open to your spacious Dining Room...perfect for entertaining!! The first floor also provides and Office/ Study, Powder Room and Laundry/ Mud Room which leads to your enormous covered Florida Room...the perfect place to relax, and entertain. Upstairs you'll find the Master Suite w/ it's own Sun Room, Walk in Closet & Private Bath with Jacuzzi Tub. There are two more Good Sized Bedrooms and Hall Bathroom w/ Claw Foot Tub. Your extensive backyard comes with your own built in gazebo...the perfect picnic spot. The custom one of a kind flagstone walkway with steps on the side of the home connects your front and Florida Room. Add'l features include...walk up attic provides ample storage space, full walk out basement, two zone heat, NEW roof and more!! You will LOVE THIS HOME...and at this price...YOU'LL LOVE IT EVEN MORE!!
Location
State PA
County Montgomery
Area Red Hill Boro (10617)
Zoning R2
Rooms
Other Rooms Living Room, Dining Room, Primary Bedroom, Bedroom 2, Kitchen, Bedroom 1, Laundry, Other
Basement Full, Unfinished, Outside Entrance
Interior
Interior Features Primary Bath(s), Ceiling Fan(s)
Hot Water Natural Gas
Heating Gas, Hot Water
Cooling Wall Unit
Flooring Wood, Fully Carpeted
Equipment Oven - Self Cleaning, Dishwasher, Built-In Microwave
Fireplace N
Appliance Oven - Self Cleaning, Dishwasher, Built-In Microwave
Heat Source Natural Gas
Laundry Main Floor
Exterior
Exterior Feature Porch(es)
Garage Spaces 3.0
Utilities Available Cable TV
Water Access N
Roof Type Pitched,Shingle
Accessibility None
Porch Porch(es)
Total Parking Spaces 3
Garage N
Building
Lot Description Level, Front Yard, Rear Yard, SideYard(s)
Story 2
Sewer Public Sewer
Water Public
Architectural Style Colonial
Level or Stories 2
Additional Building Above Grade
New Construction N
Schools
School District Upper Perkiomen
Others
Senior Community No
Tax ID 17-00-00565-003
Ownership Fee Simple
Acceptable Financing Conventional, VA, FHA 203(b), USDA
Listing Terms Conventional, VA, FHA 203(b), USDA
Financing Conventional,VA,FHA 203(b),USDA
Read Less

Bought with Non Subscribing Member • Non Member Office
GET MORE INFORMATION





