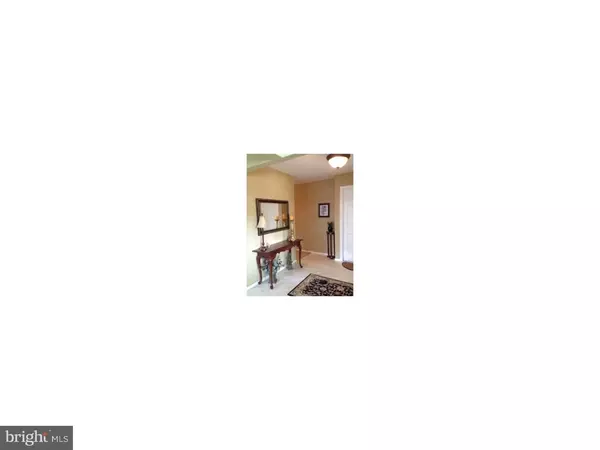For more information regarding the value of a property, please contact us for a free consultation.
106 DEEP HOLLOW CIR Columbus, NJ 08022
Want to know what your home might be worth? Contact us for a FREE valuation!

Our team is ready to help you sell your home for the highest possible price ASAP
Key Details
Sold Price $179,900
Property Type Single Family Home
Sub Type Detached
Listing Status Sold
Purchase Type For Sale
Square Footage 1,330 sqft
Price per Sqft $135
Subdivision Homestead
MLS Listing ID 1002422854
Sold Date 11/21/16
Style Ranch/Rambler
Bedrooms 2
Full Baths 2
HOA Fees $217/mo
HOA Y/N Y
Abv Grd Liv Area 1,330
Originating Board TREND
Year Built 1987
Annual Tax Amount $4,013
Tax Year 2016
Lot Size 7,179 Sqft
Acres 0.16
Lot Dimensions 35X106
Property Description
Cheerful, pristine, impeccably maintained Homestead Andover Model on a quiet premium inner lot. This turn-key property's list of improvements are: New Roof and Roof Fan, New Improved tilt in Windows, New Heavy Duty insulated ($17,000) Vinyl siding, New Storm Door, Refaced Kitchen cabinets and Sink fixtures, New Granite Countertops. All New Stove, Refrigerator, Dishwasher, Microwave. The eat in kitchen has a seated bay window leading to the Dining room/Great Room which has two oversized windows.The Sun room has been insulated and converted into added living space to use year round. The Master bedroom en suite and second bedroom with full guest bath complete this lovely home. Overall, it is tastefully updated, Priced Right and move in ready.
Location
State NJ
County Burlington
Area Mansfield Twp (20318)
Zoning R-5
Direction South
Rooms
Other Rooms Living Room, Dining Room, Primary Bedroom, Kitchen, Family Room, Bedroom 1, Laundry, Other, Attic
Interior
Interior Features Primary Bath(s), Ceiling Fan(s), Stall Shower, Kitchen - Eat-In
Hot Water Natural Gas
Heating Gas, Hot Water, Forced Air
Cooling Central A/C
Equipment Refrigerator
Fireplace N
Window Features Bay/Bow,Energy Efficient
Appliance Refrigerator
Heat Source Natural Gas
Laundry Main Floor
Exterior
Exterior Feature Porch(es)
Garage Spaces 3.0
Utilities Available Cable TV
Amenities Available Swimming Pool, Club House
Water Access N
Roof Type Pitched,Shingle
Accessibility Mobility Improvements
Porch Porch(es)
Attached Garage 1
Total Parking Spaces 3
Garage Y
Building
Lot Description Irregular, Front Yard, Rear Yard
Story 2
Foundation Concrete Perimeter, Slab
Sewer Public Sewer
Water Public
Architectural Style Ranch/Rambler
Level or Stories 2
Additional Building Above Grade
Structure Type 9'+ Ceilings
New Construction N
Schools
School District Northern Burlington Count Schools
Others
Pets Allowed Y
HOA Fee Include Pool(s),Common Area Maintenance,Lawn Maintenance,Snow Removal,Trash,Management,Alarm System
Senior Community Yes
Tax ID 18-00042 07-00102
Ownership Fee Simple
Security Features Security System
Acceptable Financing Conventional, VA, FHA 203(b)
Listing Terms Conventional, VA, FHA 203(b)
Financing Conventional,VA,FHA 203(b)
Pets Allowed Case by Case Basis
Read Less

Bought with Jacqueline A Aladich • BHHS Fox & Roach Robbinsville RE
GET MORE INFORMATION





