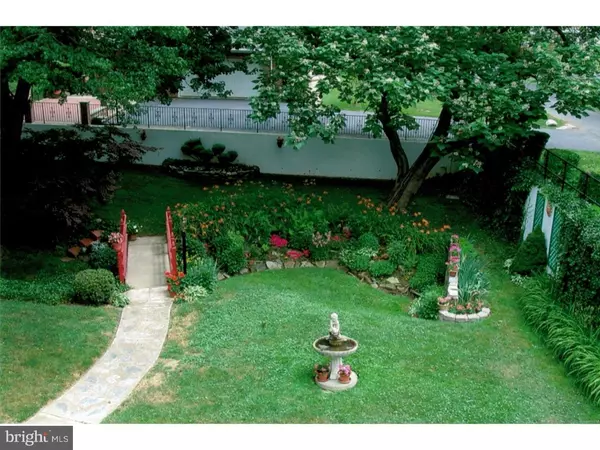For more information regarding the value of a property, please contact us for a free consultation.
4431 CONVENT LN Philadelphia, PA 19114
Want to know what your home might be worth? Contact us for a FREE valuation!

Our team is ready to help you sell your home for the highest possible price ASAP
Key Details
Sold Price $244,900
Property Type Single Family Home
Sub Type Detached
Listing Status Sold
Purchase Type For Sale
Square Footage 1,193 sqft
Price per Sqft $205
Subdivision Torresdale
MLS Listing ID 1002424676
Sold Date 07/22/16
Style Cape Cod
Bedrooms 3
Full Baths 1
Half Baths 1
HOA Y/N N
Abv Grd Liv Area 1,193
Originating Board TREND
Year Built 1950
Annual Tax Amount $2,905
Tax Year 2016
Lot Size 10,150 Sqft
Acres 0.23
Lot Dimensions 70X145
Property Description
?Charming Dormered Cape home situated on a large corner lot in a park like setting. The picturesque rear yard is ideal for entertaining guests or simply unwinding after work. Step inside the home to the foyer, which, leads to the bright and airy living room accented by a stone hearth fireplace. Light floods the room through the picture window offering scenic views of the rear yard. The dining room is conveniently located adjacent to the sizeable eat in kitchen. The kitchen offers newer appliances, newer cabinets and over looks the rear yard. Upstairs host three bedrooms and a full bathroom. The main bedroom is generously sized and offers ample closet space and access to the roof deck. Sit outside and enjoy your morning coffee as you relax on your roof deck. The walkout basement is partially finished (22x11) adding living space to the home. There is also a powder room for your convenience and a storage/workshop area (27x12). The home also features a garage, newer roof, and large driveway with 4 car off street parking.
Location
State PA
County Philadelphia
Area 19114 (19114)
Zoning RSD2
Rooms
Other Rooms Living Room, Dining Room, Primary Bedroom, Bedroom 2, Kitchen, Bedroom 1, Other
Basement Full, Outside Entrance
Interior
Interior Features Ceiling Fan(s), Kitchen - Eat-In
Hot Water Natural Gas
Heating Gas
Cooling Central A/C
Flooring Wood, Fully Carpeted, Vinyl, Tile/Brick
Fireplaces Number 1
Equipment Built-In Range, Dishwasher, Refrigerator, Disposal
Fireplace Y
Appliance Built-In Range, Dishwasher, Refrigerator, Disposal
Heat Source Natural Gas
Laundry Basement
Exterior
Exterior Feature Roof
Garage Spaces 4.0
Water Access N
Roof Type Flat,Shingle
Accessibility None
Porch Roof
Total Parking Spaces 4
Garage Y
Building
Lot Description Corner, Front Yard, Rear Yard, SideYard(s)
Story 2
Sewer Public Sewer
Water Public
Architectural Style Cape Cod
Level or Stories 2
Additional Building Above Grade
New Construction N
Schools
School District The School District Of Philadelphia
Others
Senior Community No
Tax ID 652171000
Ownership Fee Simple
Read Less

Bought with Brian J McCloud • RE/MAX Access
GET MORE INFORMATION





