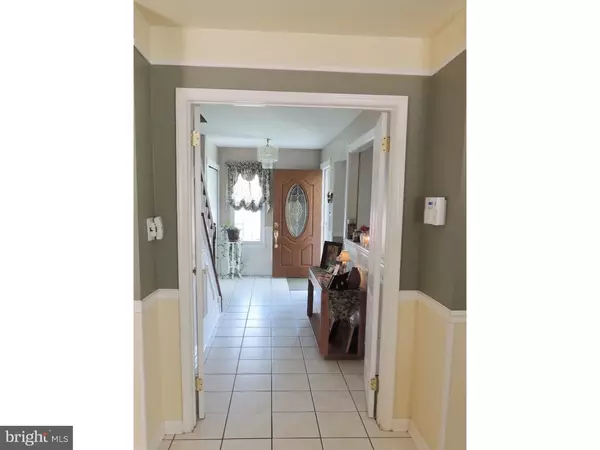For more information regarding the value of a property, please contact us for a free consultation.
41 WOODSHIRE DR Sicklerville, NJ 08081
Want to know what your home might be worth? Contact us for a FREE valuation!

Our team is ready to help you sell your home for the highest possible price ASAP
Key Details
Sold Price $202,000
Property Type Single Family Home
Sub Type Detached
Listing Status Sold
Purchase Type For Sale
Square Footage 2,035 sqft
Price per Sqft $99
Subdivision Woodshire Mews
MLS Listing ID 1002415720
Sold Date 07/29/16
Style Colonial
Bedrooms 4
Full Baths 2
Half Baths 1
HOA Y/N N
Abv Grd Liv Area 2,035
Originating Board TREND
Year Built 1988
Annual Tax Amount $8,295
Tax Year 2015
Lot Size 0.284 Acres
Acres 0.28
Lot Dimensions 99X125
Property Description
Welcome to the desirable development of Woodshire Mews in Gloucester Township. This beautifully maintained 4BR, 2.5 bath is everything you are looking for in a home!! As you walk through the doors and enter the foyer, you will notice the spacious eat-in kitchen with tiled flooring, lots of cabinetry & pantry space.. (all appliances are negotiable) It also features a lighted breakfast bar that overlooks the family room which still has the original hardwood floor!! To the left of the kitchen you will step into the formal dining area that is adjacent to the living room where you can sit by the custom brick wood burning fireplace. As you go upstairs to the right, you will enter the large master suite that includes a private bathroom, walk-in closet and beautiful laminate wood flooring. Down the hall you will find another full bath and 3 additional spacious bedrooms all with ceiling fans!! But that's not all!! The finished basement is another PLUS!! It features plenty of storage, an office, playroom, and a full media room with surround sound hookup! If that wasn't enough, off of the kitchen you will be able to enjoy family gatherings on the 20x22 deck with a lighted screened in gazebo & cable tv hookup to watch those sporting events as you have some fun!! In the summer you are sure to enjoy 24' above ground pool that was recently installed 6 years ago! The yard also features a fire pit, a custom playground and a wonderful wooded view!! Also, the roof is 3yrs old w/warranty, HVAC & Water heater all less than 8 yrs old and newer energy efficient windows!!Home comes with 2-10 Home Warranty! This is a must see home that won't be on the market long!! Call me today for a tour!
Location
State NJ
County Camden
Area Gloucester Twp (20415)
Zoning R-2
Rooms
Other Rooms Living Room, Dining Room, Primary Bedroom, Bedroom 2, Bedroom 3, Kitchen, Family Room, Bedroom 1, Laundry, Other, Attic
Basement Full, Fully Finished
Interior
Interior Features Primary Bath(s), Butlers Pantry, Ceiling Fan(s), Dining Area
Hot Water Natural Gas
Heating Gas
Cooling Central A/C
Flooring Wood, Fully Carpeted
Fireplaces Number 1
Fireplaces Type Brick
Equipment Dishwasher, Disposal, Energy Efficient Appliances, Built-In Microwave
Fireplace Y
Window Features Energy Efficient
Appliance Dishwasher, Disposal, Energy Efficient Appliances, Built-In Microwave
Heat Source Natural Gas
Laundry Main Floor
Exterior
Exterior Feature Deck(s)
Parking Features Inside Access, Garage Door Opener
Garage Spaces 3.0
Pool Above Ground
Utilities Available Cable TV
Water Access N
Roof Type Shingle
Accessibility None
Porch Deck(s)
Attached Garage 1
Total Parking Spaces 3
Garage Y
Building
Lot Description Trees/Wooded, Front Yard, Rear Yard, SideYard(s)
Story 2
Foundation Brick/Mortar
Sewer Public Sewer
Water Public
Architectural Style Colonial
Level or Stories 2
Additional Building Above Grade
New Construction N
Schools
High Schools Timber Creek
School District Black Horse Pike Regional Schools
Others
Senior Community No
Tax ID 15-15305-00012
Ownership Fee Simple
Security Features Security System
Acceptable Financing Conventional, FHA 203(b)
Listing Terms Conventional, FHA 203(b)
Financing Conventional,FHA 203(b)
Read Less

Bought with Frank Wible • Connection Realtors
GET MORE INFORMATION





