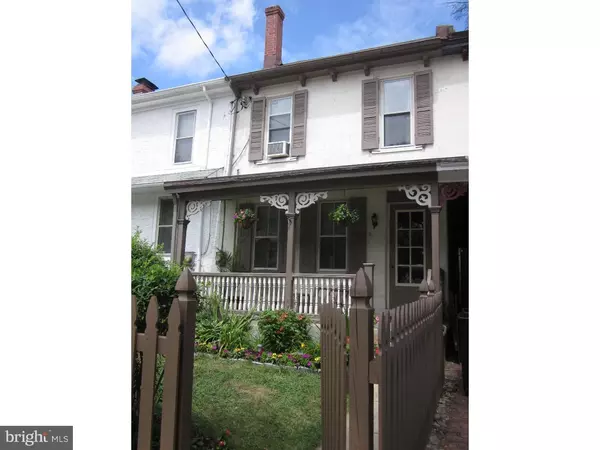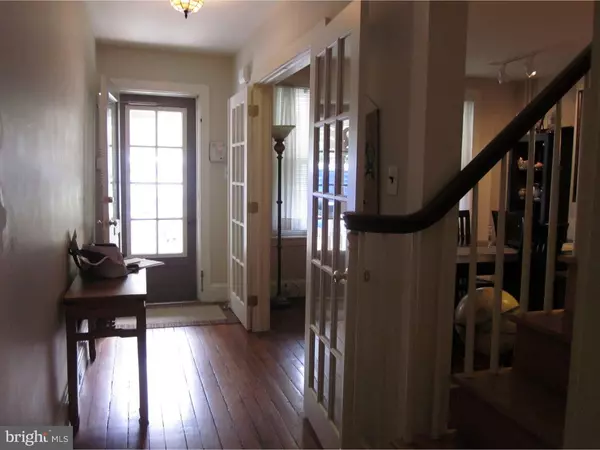For more information regarding the value of a property, please contact us for a free consultation.
7713 GERMANTOWN AVE Philadelphia, PA 19118
Want to know what your home might be worth? Contact us for a FREE valuation!

Our team is ready to help you sell your home for the highest possible price ASAP
Key Details
Sold Price $268,000
Property Type Townhouse
Sub Type Interior Row/Townhouse
Listing Status Sold
Purchase Type For Sale
Square Footage 1,475 sqft
Price per Sqft $181
Subdivision Chestnut Hill
MLS Listing ID 1002417328
Sold Date 09/09/16
Style Colonial
Bedrooms 3
Full Baths 1
Half Baths 1
HOA Y/N N
Abv Grd Liv Area 1,475
Originating Board TREND
Year Built 1936
Annual Tax Amount $4,286
Tax Year 2016
Lot Size 2,758 Sqft
Acres 0.06
Lot Dimensions 17X154
Property Description
Welcome to 7713 Germantown Ave! This beautiful home has a fenced in front yard, covered porch (with gingerbread trim!), and fenced in LARGE backyard that backs up to a quiet street, so you'll not only have ample parking, but some privacy, too. This historic home is located in sought-after Chestnut Hill and has been renovated with an eat-in kitchen and granite counter tops, oak cabinets and tiled floor. Other highlights include a foyer with French doors and original but restored staircase. Interior features original pine floors, new tiled bath, new windows, three spacious bedrooms, updated electricity, a first floor powder room and ceiling fans throughout. Three full stories plus a basement! Third floor is spacious, light-filled and has a walk-in closet. Enjoy people-watching on the covered front porch, or BBQ in the mature and fenced-in backyard. Near both Chestnut Hill train lines, the Night Kitchen Bakery, the Chestnut Hill farmer's market and lots of other restaurants and shops.
Location
State PA
County Philadelphia
Area 19118 (19118)
Zoning CMX1
Rooms
Other Rooms Living Room, Dining Room, Primary Bedroom, Bedroom 2, Kitchen, Bedroom 1
Basement Full, Unfinished
Interior
Interior Features Kitchen - Eat-In
Hot Water Natural Gas
Heating Gas, Hot Water
Cooling Wall Unit
Flooring Wood
Fireplace N
Heat Source Natural Gas
Laundry Basement
Exterior
Exterior Feature Patio(s), Porch(es)
Water Access N
Accessibility None
Porch Patio(s), Porch(es)
Garage N
Building
Lot Description Front Yard, Rear Yard
Story 3+
Sewer Public Sewer
Water Public
Architectural Style Colonial
Level or Stories 3+
Additional Building Above Grade
New Construction N
Schools
School District The School District Of Philadelphia
Others
Pets Allowed Y
Senior Community No
Tax ID 091150400
Ownership Fee Simple
Pets Allowed Case by Case Basis
Read Less

Bought with Gina D Wherry • RE/MAX Realty Group-Lansdale
GET MORE INFORMATION





