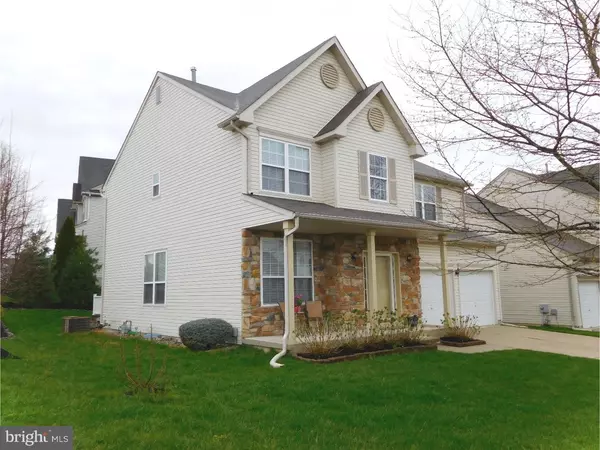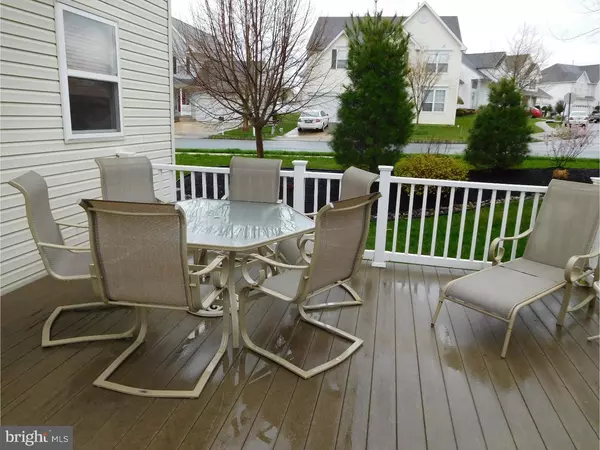For more information regarding the value of a property, please contact us for a free consultation.
1 AUSTIN RD Turnersville, NJ 08012
Want to know what your home might be worth? Contact us for a FREE valuation!

Our team is ready to help you sell your home for the highest possible price ASAP
Key Details
Sold Price $245,000
Property Type Single Family Home
Sub Type Detached
Listing Status Sold
Purchase Type For Sale
Square Footage 2,168 sqft
Price per Sqft $113
Subdivision Sawyers Creek
MLS Listing ID 1002408142
Sold Date 07/20/16
Style Colonial,Farmhouse/National Folk
Bedrooms 4
Full Baths 2
Half Baths 1
HOA Fees $17/ann
HOA Y/N Y
Abv Grd Liv Area 2,168
Originating Board TREND
Year Built 2003
Annual Tax Amount $7,576
Tax Year 2015
Lot Size 6,030 Sqft
Acres 0.14
Lot Dimensions 67X90
Property Description
Beautiful, Clean, and Neutral describe this well maintained Oxford Farmhouse Model in Sawyer's Creek with 4 bedrooms and 2.5 bathrooms. Property sits on a corner lot and has an inviting and large covered FRONT PORCH with STONE FACADE. HARDWOOD FLOORS located in two story soaring foyer that extend into the the large eat in kitchen with a slider that leads out to a maintenance free COMPOSITE DECK. The large family room is open to the kitchen and includes a gas fireplace with remote. The grand master bedroom has a TRAY CEILING, a large WALK-IN CLOSET and ensuite bathroom including a double vanity and linen closet. The other 3 bedrooms are all nicely sized and have large closets. There is a large poured concrete unfinished basement that provides extra storage. The home has been PROFESSIONALLY LANDSCAPED and includes a Front & Rear IRRIGATION SYSTEM. This is the perfect home for a growing family and is well priced and move in ready. Great location, close to all shopping and Deptford Mall, easy access to Routes 55 and 42, just 30 minutes to Center City Philly and the Premier Washington Township School District...THIS ONE WON"T LAST LONG!
Location
State NJ
County Gloucester
Area Washington Twp (20818)
Zoning PR1
Rooms
Other Rooms Living Room, Dining Room, Primary Bedroom, Bedroom 2, Bedroom 3, Kitchen, Family Room, Bedroom 1, Laundry, Attic
Basement Full, Unfinished
Interior
Interior Features Primary Bath(s), Ceiling Fan(s), Sprinkler System, Dining Area
Hot Water Natural Gas
Heating Gas, Forced Air
Cooling Central A/C
Flooring Wood, Fully Carpeted, Vinyl
Fireplaces Number 1
Fireplaces Type Gas/Propane
Fireplace Y
Heat Source Natural Gas
Laundry Upper Floor
Exterior
Exterior Feature Deck(s)
Parking Features Inside Access, Garage Door Opener
Garage Spaces 4.0
Water Access N
Roof Type Pitched,Shingle
Accessibility None
Porch Deck(s)
Total Parking Spaces 4
Garage N
Building
Lot Description Corner
Story 2
Foundation Concrete Perimeter
Sewer Public Sewer
Water Public
Architectural Style Colonial, Farmhouse/National Folk
Level or Stories 2
Additional Building Above Grade
New Construction N
Others
HOA Fee Include Common Area Maintenance
Senior Community No
Tax ID 18-00006 06-00013
Ownership Fee Simple
Acceptable Financing Conventional, VA, FHA 203(k), FHA 203(b)
Listing Terms Conventional, VA, FHA 203(k), FHA 203(b)
Financing Conventional,VA,FHA 203(k),FHA 203(b)
Read Less

Bought with Robert F Fargo • BHHS Fox & Roach-Cherry Hill
GET MORE INFORMATION





