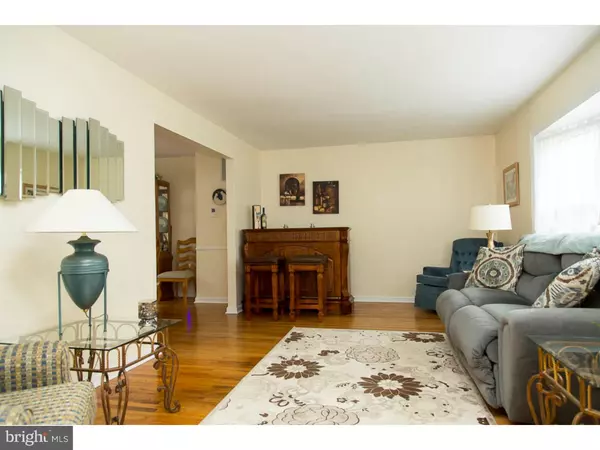For more information regarding the value of a property, please contact us for a free consultation.
21 BRIDGE DR Turnersville, NJ 08012
Want to know what your home might be worth? Contact us for a FREE valuation!

Our team is ready to help you sell your home for the highest possible price ASAP
Key Details
Sold Price $244,000
Property Type Single Family Home
Sub Type Detached
Listing Status Sold
Purchase Type For Sale
Square Footage 1,978 sqft
Price per Sqft $123
Subdivision Timber Hills
MLS Listing ID 1002403582
Sold Date 06/20/16
Style Colonial
Bedrooms 5
Full Baths 2
Half Baths 1
HOA Y/N N
Abv Grd Liv Area 1,978
Originating Board TREND
Year Built 1968
Annual Tax Amount $7,172
Tax Year 2015
Lot Size 5,580 Sqft
Acres 128.0
Lot Dimensions 36X155
Property Description
Meticulous and updated 5 Bedroom home with In-law suite and/or Master bedroom with huge wide door bathroom, side private entrance, its own washer/dryer combo and separate yard. On the other side of the brand new vinyl fencing is a huge yard with beautiful custom In-ground pool with newer liner, sliding board, Polaris auto-vacuum and well manicured landscaping. The kitchen with open floor plan and eat in sitting area overlooks the beautiful pool and grounds. Newly updated and energy efficient heater and air conditioner make this house a smart choice!! Family room with huge brick gas fireplace and cozy feel. The basement is finished and includes a separate room currently being used as a gym. A fantastic house all around!! A must see! No showings until 3/28/16. Pictures coming soon.
Location
State NJ
County Gloucester
Area Washington Twp (20818)
Zoning PR1
Rooms
Other Rooms Living Room, Dining Room, Primary Bedroom, Bedroom 2, Bedroom 3, Kitchen, Family Room, Bedroom 1, In-Law/auPair/Suite, Other, Attic
Basement Partial
Interior
Interior Features Primary Bath(s), Butlers Pantry, Ceiling Fan(s), Attic/House Fan, Air Filter System, Stall Shower, Kitchen - Eat-In
Hot Water Natural Gas
Heating Gas
Cooling Central A/C
Flooring Fully Carpeted, Vinyl, Tile/Brick
Fireplaces Number 1
Fireplaces Type Brick, Gas/Propane
Equipment Cooktop, Oven - Wall, Oven - Self Cleaning, Dishwasher, Refrigerator
Fireplace Y
Window Features Bay/Bow,Energy Efficient,Replacement
Appliance Cooktop, Oven - Wall, Oven - Self Cleaning, Dishwasher, Refrigerator
Heat Source Natural Gas
Laundry Main Floor, Lower Floor
Exterior
Garage Spaces 3.0
Fence Other
Pool In Ground
Utilities Available Cable TV
Water Access N
Roof Type Shingle
Accessibility None
Total Parking Spaces 3
Garage N
Building
Lot Description Irregular
Story 2
Sewer Public Sewer
Water Public
Architectural Style Colonial
Level or Stories 2
Additional Building Above Grade
New Construction N
Others
Senior Community No
Tax ID 18-00116 21-00010
Ownership Fee Simple
Acceptable Financing Conventional, VA, FHA 203(b)
Listing Terms Conventional, VA, FHA 203(b)
Financing Conventional,VA,FHA 203(b)
Read Less

Bought with Daniel J Mackie • Family Five Homes
GET MORE INFORMATION





