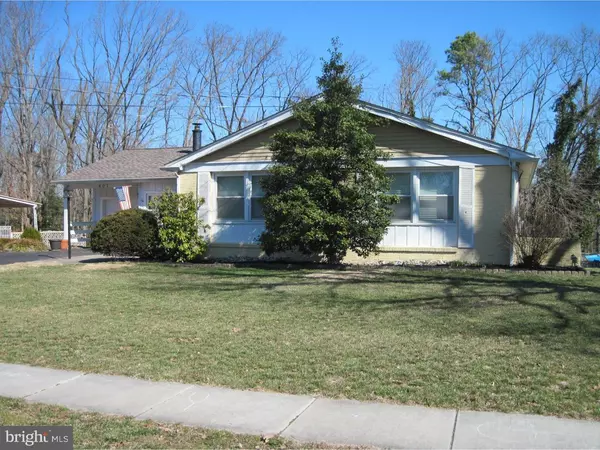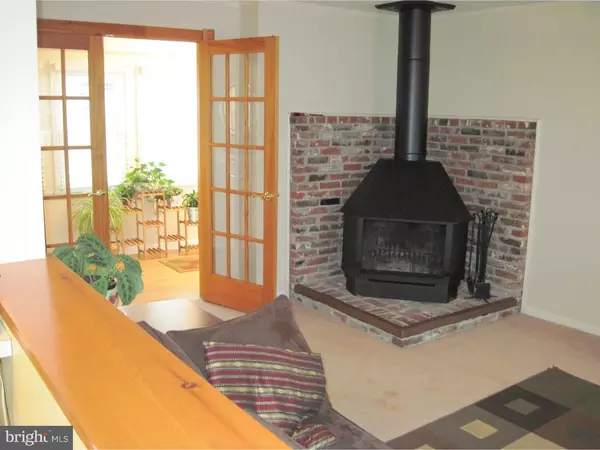For more information regarding the value of a property, please contact us for a free consultation.
407 WHITMAN DR Turnersville, NJ 08012
Want to know what your home might be worth? Contact us for a FREE valuation!

Our team is ready to help you sell your home for the highest possible price ASAP
Key Details
Sold Price $196,000
Property Type Single Family Home
Sub Type Detached
Listing Status Sold
Purchase Type For Sale
Square Footage 1,536 sqft
Price per Sqft $127
Subdivision Whitman Square
MLS Listing ID 1002396160
Sold Date 06/21/16
Style Ranch/Rambler
Bedrooms 3
Full Baths 1
Half Baths 1
HOA Y/N N
Abv Grd Liv Area 1,536
Originating Board TREND
Year Built 1959
Annual Tax Amount $5,818
Tax Year 2015
Lot Size 10,275 Sqft
Acres 0.24
Lot Dimensions 75X137
Property Description
Easy living in this well maintained 3 bedroom 1 bath rancher in desirable Whitman Square. This home features a large foyer with laminate flooring and French doors leading to the Family Room. The family room is equipped with a wood burning stove which can be converted to gas as a gas line has been installed. The family room leads to the large composite deck (3 yrs.) for back yard relaxation. This home features hardwood floors throughout, windows (guaranteed for life - 4 yrs.), new roof (4-5 yrs), new sewer line in 2009, French drain and sump pump newly installed and new concrete sidewalk. Full basement partially finished with new drywall hardwood, surround sound, bar, recessed lighting, built-in storage in unfinished side and walk-out for easy access to back yard. Driveway to be resurfaced as the weather warms up or seller will give a credit to Buyer. Kitchen has electric cooking but a gas line is included for conversion. In addition extra storage can be found with a pull down attic. Close to Whitman Square Pool for summer fun and Whitman Elementary School. Easy access to all major roads and shopping destinations. Contingent upon seller finding suitable housing.
Location
State NJ
County Gloucester
Area Washington Twp (20818)
Zoning RESID
Rooms
Other Rooms Living Room, Dining Room, Primary Bedroom, Bedroom 2, Kitchen, Family Room, Bedroom 1, Laundry, Attic
Basement Full, Outside Entrance, Drainage System
Interior
Interior Features Primary Bath(s), Butlers Pantry, Ceiling Fan(s), Attic/House Fan, Kitchen - Eat-In
Hot Water Natural Gas
Heating Gas, Hot Water
Cooling Central A/C
Flooring Wood, Fully Carpeted, Tile/Brick
Fireplaces Number 1
Equipment Cooktop, Oven - Wall, Oven - Self Cleaning, Dishwasher, Disposal, Built-In Microwave
Fireplace Y
Window Features Energy Efficient
Appliance Cooktop, Oven - Wall, Oven - Self Cleaning, Dishwasher, Disposal, Built-In Microwave
Heat Source Natural Gas
Laundry Basement
Exterior
Exterior Feature Deck(s), Patio(s)
Parking Features Garage Door Opener
Garage Spaces 4.0
Fence Other
Utilities Available Cable TV
Water Access N
Roof Type Pitched,Shingle
Accessibility None
Porch Deck(s), Patio(s)
Attached Garage 1
Total Parking Spaces 4
Garage Y
Building
Lot Description Level, Front Yard, Rear Yard, SideYard(s)
Story 1
Foundation Concrete Perimeter
Sewer Public Sewer
Water Public
Architectural Style Ranch/Rambler
Level or Stories 1
Additional Building Above Grade
New Construction N
Others
Senior Community No
Tax ID 18-00236-00003
Ownership Fee Simple
Acceptable Financing Conventional, FHA 203(b)
Listing Terms Conventional, FHA 203(b)
Financing Conventional,FHA 203(b)
Read Less

Bought with Donald J Dickinson • RE/MAX Associates - Sewell
GET MORE INFORMATION





