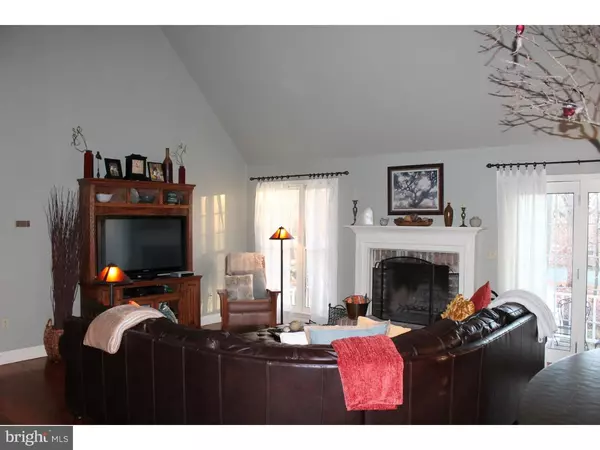For more information regarding the value of a property, please contact us for a free consultation.
1020 RIDGEVIEW DR Orwigsburg, PA 17961
Want to know what your home might be worth? Contact us for a FREE valuation!

Our team is ready to help you sell your home for the highest possible price ASAP
Key Details
Sold Price $282,000
Property Type Single Family Home
Sub Type Detached
Listing Status Sold
Purchase Type For Sale
Square Footage 2,592 sqft
Price per Sqft $108
Subdivision Ridgeview
MLS Listing ID 1002382312
Sold Date 06/30/16
Style Traditional
Bedrooms 4
Full Baths 2
Half Baths 1
HOA Y/N N
Abv Grd Liv Area 2,592
Originating Board TREND
Year Built 1996
Annual Tax Amount $5,126
Tax Year 2016
Lot Size 0.500 Acres
Acres 0.5
Lot Dimensions IRREGULER
Property Description
This is the home you've been waiting for! As you walk into the foyer you will immediately notice crown molding, natural slate floors. Moving to the great room- feast your eyes on the vaulted ceiling, oak hardwood floor and brick wood burning fireplace. Looking for the perfect kitchen, look no further. 7x4 Granite Island with seating for 5, tons of cabinets and countertop space, breakfast area with cathedral ceiling perfectly accentuated by a gas fireplace. Additionally the first floor offers a large dining room with oak hardwood and a study. But wait there's more... a 1st floor master bedroom with oversized walk in closet and bath with Jacuzzi brand whirlpool and separate shower. Don't forget the 1st floor laundry and powder room. Moving upstairs, the front bedroom features cathedral ceilings, built in book shelves and window bench and a WIC. There are an additional 2 bedroom and full bath. Walk to the outside and enjoy the covered porch with lower level deck on the rear of the home. Great for entertaining! All this and more in this lovely Ridgeview situated home. Sq. ft. per tax records. (Owner is a licensed PA real estate agent)
Location
State PA
County Schuylkill
Area Orwigsburg Boro (13356)
Zoning RES
Rooms
Other Rooms Living Room, Dining Room, Primary Bedroom, Bedroom 2, Bedroom 3, Kitchen, Bedroom 1, Laundry, Other
Basement Full, Unfinished
Interior
Interior Features Primary Bath(s), Kitchen - Island, Butlers Pantry, Skylight(s), Ceiling Fan(s), Intercom, Dining Area
Hot Water Electric
Heating Heat Pump - Electric BackUp, Forced Air
Cooling Central A/C
Flooring Wood, Fully Carpeted, Tile/Brick, Stone
Fireplaces Number 2
Fireplaces Type Brick
Equipment Cooktop, Oven - Wall, Oven - Self Cleaning, Dishwasher, Disposal, Built-In Microwave
Fireplace Y
Appliance Cooktop, Oven - Wall, Oven - Self Cleaning, Dishwasher, Disposal, Built-In Microwave
Laundry Main Floor
Exterior
Exterior Feature Deck(s), Porch(es)
Parking Features Garage Door Opener
Garage Spaces 5.0
Water Access N
Roof Type Shingle
Accessibility None
Porch Deck(s), Porch(es)
Attached Garage 2
Total Parking Spaces 5
Garage Y
Building
Story 2
Foundation Concrete Perimeter
Sewer Public Sewer
Water Public
Architectural Style Traditional
Level or Stories 2
Additional Building Above Grade
Structure Type Cathedral Ceilings
New Construction N
Schools
School District Blue Mountain
Others
Senior Community No
Tax ID 56-09-0018
Ownership Fee Simple
Security Features Security System
Read Less

Bought with Melanie L Weicikosky • BHHS Homesale Realty - Schuylkill Haven
GET MORE INFORMATION





