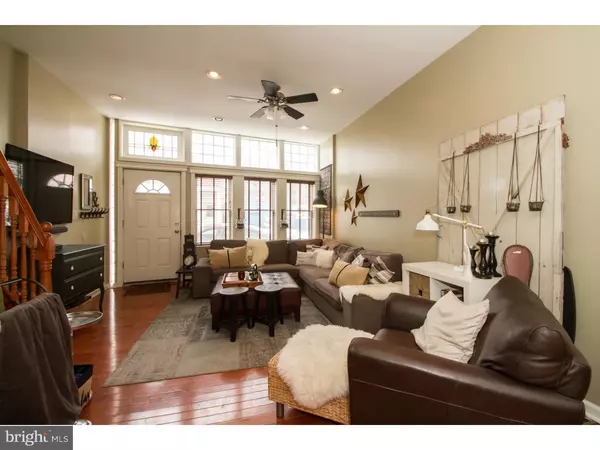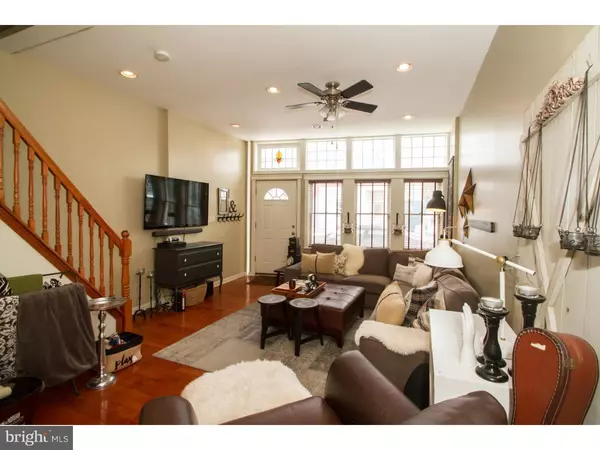For more information regarding the value of a property, please contact us for a free consultation.
1437 S 4TH ST Philadelphia, PA 19147
Want to know what your home might be worth? Contact us for a FREE valuation!

Our team is ready to help you sell your home for the highest possible price ASAP
Key Details
Sold Price $380,000
Property Type Townhouse
Sub Type Interior Row/Townhouse
Listing Status Sold
Purchase Type For Sale
Square Footage 1,842 sqft
Price per Sqft $206
Subdivision Pennsport
MLS Listing ID 1002377886
Sold Date 03/25/16
Style Traditional
Bedrooms 4
Full Baths 2
Half Baths 1
HOA Y/N N
Abv Grd Liv Area 1,842
Originating Board TREND
Year Built 1917
Annual Tax Amount $3,999
Tax Year 2016
Lot Size 1,242 Sqft
Acres 0.03
Lot Dimensions 15X81
Property Description
Very unique semi-attached single family home, rehabbed in 2011 from top to bottom including all new systems, exquisite carpentry, fixtures and unique hand crafted Amish custom built-in cabinetry. New window coverings throughout. Split level living room offers hardwood flooring, powder room and custom built-in book shelves. Renovated kitchen has a tile backsplash, granite counters, stainless steel appliances and separate rear addition great for a family room or dining room. Huge rear landscaped brick patio with stairs up to spacious second floor deck. The second floor offers front and rear bedrooms with a full bath off the hall and full size front loading washer and dryer. The third floor features a front master bedroom with vaulted ceiling, exposed brick, skylight and master bath, plus a rear bedroom with Juliet balcony. Don't miss!
Location
State PA
County Philadelphia
Area 19147 (19147)
Zoning RSA5
Rooms
Other Rooms Living Room, Primary Bedroom, Bedroom 2, Bedroom 3, Kitchen, Bedroom 1
Basement Full
Interior
Interior Features Kitchen - Eat-In
Hot Water Natural Gas
Heating Gas
Cooling Central A/C
Fireplace N
Heat Source Natural Gas
Laundry Upper Floor
Exterior
Exterior Feature Deck(s), Patio(s), Balcony
Water Access N
Accessibility None
Porch Deck(s), Patio(s), Balcony
Garage N
Building
Story 3+
Sewer Public Sewer
Water Public
Architectural Style Traditional
Level or Stories 3+
Additional Building Above Grade
New Construction N
Schools
School District The School District Of Philadelphia
Others
Senior Community No
Tax ID 011309700
Ownership Fee Simple
Read Less

Bought with Jonathan B. Barach • BHHS Fox & Roach-Center City Walnut
GET MORE INFORMATION





