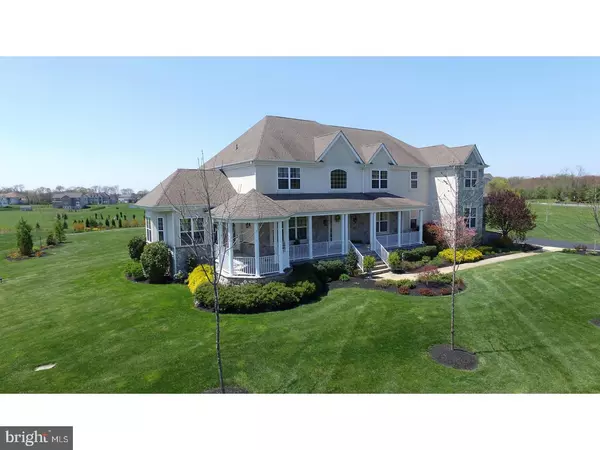For more information regarding the value of a property, please contact us for a free consultation.
13 BELMONT CIR Columbus, NJ 08022
Want to know what your home might be worth? Contact us for a FREE valuation!

Our team is ready to help you sell your home for the highest possible price ASAP
Key Details
Sold Price $675,000
Property Type Single Family Home
Sub Type Detached
Listing Status Sold
Purchase Type For Sale
Square Footage 5,646 sqft
Price per Sqft $119
Subdivision Legends At Mansfield
MLS Listing ID 1000461160
Sold Date 08/03/18
Style Colonial
Bedrooms 5
Full Baths 4
Half Baths 1
HOA Fees $37
HOA Y/N Y
Abv Grd Liv Area 5,646
Originating Board TREND
Year Built 2010
Annual Tax Amount $20,784
Tax Year 2017
Lot Size 1.230 Acres
Acres 1.23
Lot Dimensions 0X0
Property Description
The classic design of this grand home is remarkable, with captivating rooflines and elegant stone & stucco exterior. The wrap around porch, accented with a beautiful gazebo, will surely catch your attention. The home is situated on 1.23-acres, nestled among this small sub-division of luxurious homes. As you enter, you be wowed by the views of the spectacular 2-story foyer, dining room with hardwood floors, double crown moldings, coffered ceiling, chair rail, and shadow boxes. The tranquil formal living room has hardwood floors and crown molding. The large upgraded kitchen offers ceramic tile floors, top-of-the-line stainless steel appliances, maple cabinetry, 2 spacious pantry closets, Center Island, and granite countertops. Open to the kitchen is a breakfast area, plus an expanded morning room surrounded by windows with views of the beautiful backyard. Columns welcome you to a bright an airy 2-story family room offering a gas fireplace. Beyond the family room, is a media room, and a 21X15 conservatory surrounded by windows and door that leads to the front porch Gazebo. There is a 1st floor bedroom that's only steps from the full bath with a stand up shower stall that would be ideal for an in-law stay. Curved staircase leads to 4 spacious bedrooms and 3 full baths. There is a princess suite, jack and Jill bedrooms, plus an amazing master bedroom suite that has a sitting room, 2 walk-in closets, and a tray ceiling. Master bath has 2 separate vanities with granite tops, ceramic tile floors, Jacuzzi tub and stand up shower. All bedrooms include walk-in closets and ceiling fans. Additional features include 3 zoned HVAC, 9 foot ceiling throughout, 3 car side entry garage, central vac, and double staircase. Full basement that is partly finished with framed and studded walls, electric, and plumbed for a full bath, ready to be completed. Sliding doors lead to 28X23 blue stone patio, professionally landscaped yard, and sprinkler system in the front. Located approximately 20 minutes from the Hamilton train station, and the Joint Base McGuire Dix Lakehurst. Excellent schools, and easy access to Route 206, 130, 295 and the NJ Turnpike. Priced to Sell!
Location
State NJ
County Burlington
Area Mansfield Twp (20318)
Zoning R-1
Rooms
Other Rooms Living Room, Dining Room, Primary Bedroom, Bedroom 2, Bedroom 3, Kitchen, Family Room, Bedroom 1, Other, Attic
Basement Full
Interior
Interior Features Primary Bath(s), Kitchen - Island, Butlers Pantry, Skylight(s), Ceiling Fan(s), Sprinkler System, Wet/Dry Bar, Stall Shower, Dining Area
Hot Water Natural Gas
Heating Gas, Forced Air, Zoned
Cooling Central A/C
Flooring Wood, Fully Carpeted, Tile/Brick
Fireplaces Number 1
Equipment Built-In Range, Oven - Wall, Oven - Double, Oven - Self Cleaning, Dishwasher, Refrigerator, Built-In Microwave
Fireplace Y
Window Features Energy Efficient
Appliance Built-In Range, Oven - Wall, Oven - Double, Oven - Self Cleaning, Dishwasher, Refrigerator, Built-In Microwave
Heat Source Natural Gas
Laundry Main Floor
Exterior
Exterior Feature Patio(s), Porch(es)
Garage Spaces 6.0
Utilities Available Cable TV
Water Access N
Roof Type Pitched,Shingle
Accessibility None
Porch Patio(s), Porch(es)
Attached Garage 3
Total Parking Spaces 6
Garage Y
Building
Lot Description Level, Open, Front Yard, Rear Yard, SideYard(s)
Story 2
Sewer On Site Septic
Water Well
Architectural Style Colonial
Level or Stories 2
Additional Building Above Grade
Structure Type Cathedral Ceilings,9'+ Ceilings
New Construction N
Schools
Elementary Schools John Hydock
School District Mansfield Township Public Schools
Others
HOA Fee Include Common Area Maintenance,Snow Removal,Trash
Senior Community No
Tax ID 18-00025 02-00002
Ownership Fee Simple
Read Less

Bought with David Schiavone • CB Schiavone & Associates
GET MORE INFORMATION





