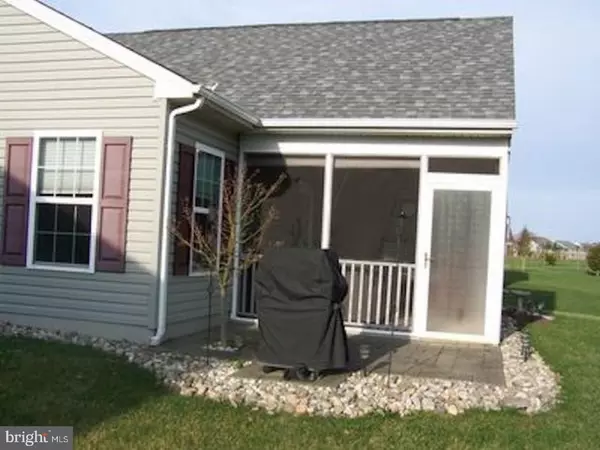For more information regarding the value of a property, please contact us for a free consultation.
579 AUGUSTA NATIONAL DR Magnolia, DE 19962
Want to know what your home might be worth? Contact us for a FREE valuation!

Our team is ready to help you sell your home for the highest possible price ASAP
Key Details
Sold Price $255,000
Property Type Single Family Home
Sub Type Detached
Listing Status Sold
Purchase Type For Sale
Square Footage 1,607 sqft
Price per Sqft $158
Subdivision Champions Club
MLS Listing ID 1000448752
Sold Date 08/30/18
Style Ranch/Rambler
Bedrooms 2
Full Baths 2
HOA Fees $193/mo
HOA Y/N Y
Abv Grd Liv Area 1,607
Originating Board TREND
Year Built 2011
Annual Tax Amount $828
Tax Year 2017
Lot Size 9,148 Sqft
Acres 0.21
Lot Dimensions 0.21 ACRES
Property Description
Upscale 55 plus community loaded with amenities. This home is freshly painted, turn key, with many upgrades. Premium lot of 4 homes from the clubhouse, backs to conservation area called the "Greenway". 1.5 car oversize garage features nook for recycling + garbage cans, separate workshop room and Rubbermaid wall organizers. Tons of interior storage here, including an 8X6 first floor storage room with shelving. 17X13 Master BR features (2) walk-in closets. 18X13 kitchen boasts granite center island, countertops, backsplash and upgraded appliances, including microwave over stove. Sunroom with vaulted ceiling and lighted ceiling fans in every room. Tilted windows entire home for easy cleaning. 14X12 screened rear porch includes a Hot Springs premium hot tub that is hardwired 240 volt with its own breaker box + privacy shades! A John Henry patio, rock landscaping and 4 zone underground sprinkler system complete the picture. HOA provides all outdoor maintenance, including grass, snow, painting and new roof! Taxes include garbage and recycling service. This home shows like a model. Save money over buying brand new!
Location
State DE
County Kent
Area Caesar Rodney (30803)
Zoning AC
Rooms
Other Rooms Living Room, Primary Bedroom, Kitchen, Family Room, Bedroom 1, Laundry, Other
Interior
Interior Features Primary Bath(s), Kitchen - Island, Butlers Pantry, Ceiling Fan(s)
Hot Water Electric
Heating Gas, Forced Air, Steam
Cooling Central A/C
Flooring Wood, Fully Carpeted, Vinyl, Stone
Equipment Dishwasher, Disposal
Fireplace N
Appliance Dishwasher, Disposal
Heat Source Natural Gas, Other
Laundry Main Floor
Exterior
Exterior Feature Patio(s), Porch(es)
Parking Features Inside Access, Garage Door Opener, Oversized
Garage Spaces 4.0
Amenities Available Swimming Pool, Tennis Courts, Club House
Water Access N
Roof Type Pitched,Shingle
Accessibility None
Porch Patio(s), Porch(es)
Attached Garage 1
Total Parking Spaces 4
Garage Y
Building
Story 1
Sewer Public Sewer
Water Public
Architectural Style Ranch/Rambler
Level or Stories 1
Additional Building Above Grade
New Construction N
Schools
Elementary Schools W.B. Simpson
School District Caesar Rodney
Others
HOA Fee Include Pool(s),Common Area Maintenance,Ext Bldg Maint,Lawn Maintenance,Snow Removal,Parking Fee,All Ground Fee
Senior Community Yes
Tax ID NM-00-10503-03-0400-000
Ownership Fee Simple
Read Less

Bought with Derek Eisenberg • Continental Real Estate Group
GET MORE INFORMATION





