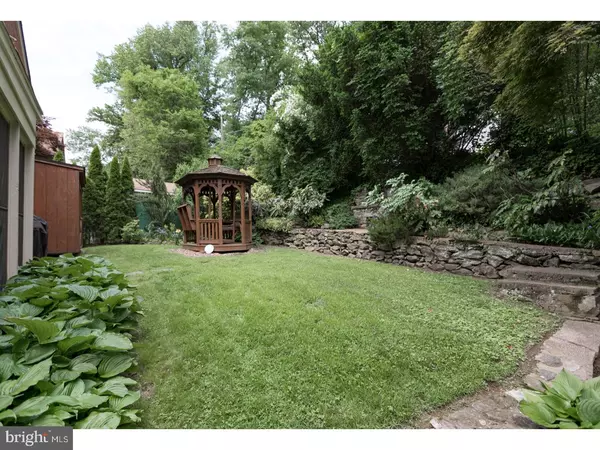For more information regarding the value of a property, please contact us for a free consultation.
5207 BELLA VISTA RD Drexel Hill, PA 19026
Want to know what your home might be worth? Contact us for a FREE valuation!

Our team is ready to help you sell your home for the highest possible price ASAP
Key Details
Sold Price $228,750
Property Type Single Family Home
Sub Type Detached
Listing Status Sold
Purchase Type For Sale
Square Footage 2,001 sqft
Price per Sqft $114
Subdivision Aronimink
MLS Listing ID 1001768118
Sold Date 08/24/18
Style Colonial
Bedrooms 3
Full Baths 1
Half Baths 1
HOA Y/N N
Abv Grd Liv Area 2,001
Originating Board TREND
Year Built 1945
Annual Tax Amount $9,102
Tax Year 2018
Lot Size 5,097 Sqft
Acres 0.12
Lot Dimensions 60X100
Property Description
Welcome to 5207 Bella Vista Rd, a charming and vibrant stone front home that features 3 bedrooms and 1.5 baths and is situated in the highly desirable Aronimink section of Drexel Hill. Enter into the spacious and inviting living room equipped with working brick fireplace and decorative mantle, solid hardwood flooring, and effusive natural light from the numerous windows. Opposite the living room is the formal dining room with big bay window and rustic light fixture. The kitchen is off the rear and is highlighted by beautiful quartz countertops with perfectly paired solid wood cabinetry, breakfast bar, and modern appliances including dishwasher and gas stove. Also on the first floor there is a powder room and large den with wall to wall carpeting, wood paneling, ceiling fan, and closet. Kitchen access to the spacious screened-in rear porch that leads to a big beautifully landscaped yard with gazebo & shed. Finished basement with game/TV room, bar setup, and laundry room with washer and dryer included. On the second floor you will find 3 very generously sized bedrooms with ample closet space and ceiling fans, as well as the full hall bath. Gas heating and cooling. Large driveway with space for up to 4 or 5 car parking. New roof installed in 2013. Make your visit today!
Location
State PA
County Delaware
Area Upper Darby Twp (10416)
Zoning R-10
Rooms
Other Rooms Living Room, Dining Room, Primary Bedroom, Bedroom 2, Kitchen, Family Room, Bedroom 1, Laundry
Basement Full, Fully Finished
Interior
Interior Features Ceiling Fan(s), Breakfast Area
Hot Water Natural Gas
Heating Gas, Forced Air
Cooling Central A/C
Flooring Wood, Fully Carpeted, Tile/Brick
Fireplaces Number 1
Fireplaces Type Brick
Equipment Built-In Range, Oven - Self Cleaning, Dishwasher, Refrigerator
Fireplace Y
Window Features Bay/Bow
Appliance Built-In Range, Oven - Self Cleaning, Dishwasher, Refrigerator
Heat Source Natural Gas
Laundry Basement
Exterior
Exterior Feature Porch(es)
Garage Spaces 3.0
Utilities Available Cable TV
Waterfront N
Water Access N
Accessibility None
Porch Porch(es)
Parking Type Driveway
Total Parking Spaces 3
Garage N
Building
Story 2
Sewer Public Sewer
Water Public
Architectural Style Colonial
Level or Stories 2
Additional Building Above Grade
New Construction N
Schools
School District Upper Darby
Others
Senior Community No
Tax ID 16-11-00363-00
Ownership Fee Simple
Read Less

Bought with Malikah Jenkins • Domain Real Estate Group, LLC
GET MORE INFORMATION





