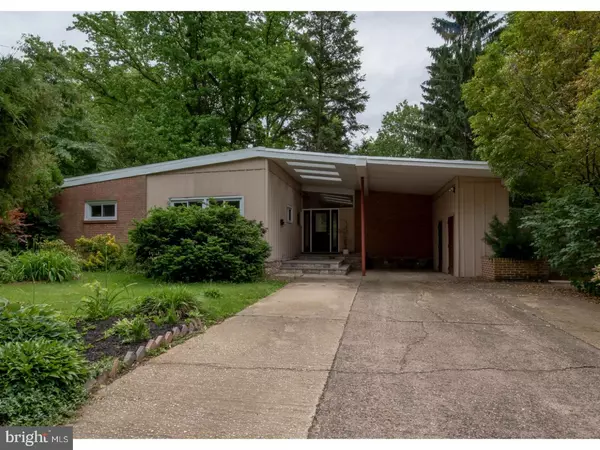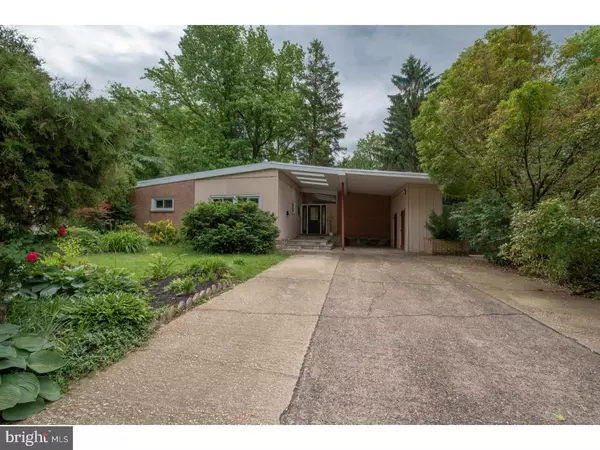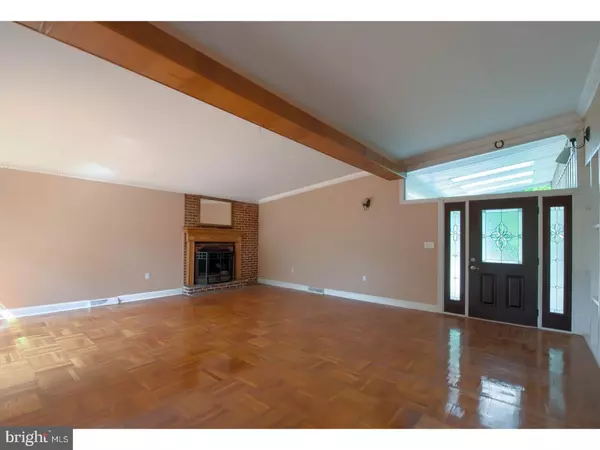For more information regarding the value of a property, please contact us for a free consultation.
1310 NEWCOMB RD Wilmington, DE 19803
Want to know what your home might be worth? Contact us for a FREE valuation!

Our team is ready to help you sell your home for the highest possible price ASAP
Key Details
Sold Price $235,000
Property Type Single Family Home
Sub Type Detached
Listing Status Sold
Purchase Type For Sale
Square Footage 1,625 sqft
Price per Sqft $144
Subdivision Green Acres
MLS Listing ID 1002057940
Sold Date 08/24/18
Style Contemporary,Ranch/Rambler
Bedrooms 3
Full Baths 2
Half Baths 1
HOA Y/N N
Abv Grd Liv Area 1,625
Originating Board TREND
Year Built 1955
Annual Tax Amount $2,100
Tax Year 2017
Lot Size 9,583 Sqft
Acres 0.22
Lot Dimensions 80X120
Property Description
Green Acres Ranch Needs TLC! Fixer Upper 3/4BRs/3 bath contemporary brick/siding ranch has subtle peaks & pitched rooflines & was built to maximize natural light, generous space and its shady and private surroundings. Front door with glass inset with large transom window above grants access to sweeping multi-purpose sun-drenched main room where there is abundant architectural interest. Space can serve as LR/DR or FR & can take on formal or informal ambiance. Create your own space! Extravagant use of oversized windows of varying sizes and shapes take advantage of natural light while simultaneously offering views to vibrant outdoors. Left of door is built-in shelves intermingled with square mirrors, pretty and practical. Exposed wood beams & floor-to-ceiling brick wood-burning FP offer rustic warmth, while ornate multi-piece crown molding and parquet wood flooring lend simple elegance. Back wall is series of windows with exception of glass door, and side wall features open pass-through to kitchen. Kitchen touts oak cabinets, black appliances & ceramic tile backsplash with tone-on-tone accent. Defining details of 3 sets of open corner shelving, glass-doors on select cabinets, and countertop that services bar stools on both sides. Wood panel wall and hardwood steps lead to finished LL. 1 side features W & D, full B & W tile bath, and work area. Other side features 1st room with built-in shelves, while room beyond has built-in shelves and big ceramic tile wet bar. Room with carpeting and closet offers more great space! Off main level is BR/office with extra tall closet with wiring shelving, ceiling fan and natural wood door. Hall bath is beautiful with angled ceramic tile floor, all-tile tub/shower with accent border, and cherry cabinet with wrought-iron lighting and fixtures. BR with DD closet and ceiling fan sits opposite bath. Parquet flooring continues in hallway with extra-wide baseboards and has DD slider closet with wood shelves, great for storing towels, sheets and blankets. Back of home features secondary BR and MBR with angled ceiling and walk-in closet. Private bath has white tile/vanity and angled shower. Sprawling carport, elongated slate entry and 2-tiered slate porch with angled ceiling featuring 3 skylights front home. Dual-width driveway has brick walls and brick-trimmed beds adjacent. Back yard has big deck with 2 entrances amid sequestered yard. Community pool! 20 mins. to Phil. Airport, 20 mins. to downtown Wilm. Wonderful 1-level living!
Location
State DE
County New Castle
Area Brandywine (30901)
Zoning NC6.5
Rooms
Other Rooms Living Room, Dining Room, Primary Bedroom, Bedroom 2, Kitchen, Family Room, Bedroom 1
Basement Full, Unfinished
Interior
Interior Features Primary Bath(s)
Hot Water Natural Gas
Heating Gas, Forced Air
Cooling Central A/C
Flooring Wood, Fully Carpeted, Vinyl
Fireplaces Number 1
Fireplace Y
Heat Source Natural Gas
Laundry Basement
Exterior
Exterior Feature Deck(s)
Utilities Available Cable TV
Water Access N
Roof Type Shingle
Accessibility None
Porch Deck(s)
Garage N
Building
Lot Description Front Yard, Rear Yard
Story 1
Foundation Concrete Perimeter, Brick/Mortar
Sewer Public Sewer
Water Public
Architectural Style Contemporary, Ranch/Rambler
Level or Stories 1
Additional Building Above Grade
Structure Type Cathedral Ceilings
New Construction N
Schools
Elementary Schools Carrcroft
Middle Schools Springer
High Schools Mount Pleasant
School District Brandywine
Others
Senior Community No
Tax ID 06-081.00-208
Ownership Fee Simple
Read Less

Bought with John J Shields • BHHS Fox & Roach-Greenville
GET MORE INFORMATION





