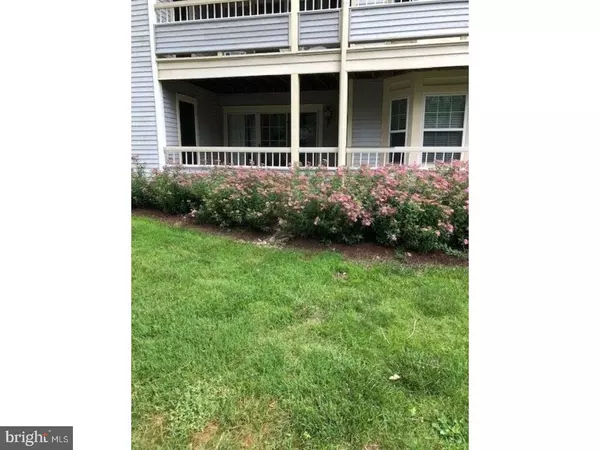For more information regarding the value of a property, please contact us for a free consultation.
203 SALEM CT #4 Princeton, NJ 08540
Want to know what your home might be worth? Contact us for a FREE valuation!

Our team is ready to help you sell your home for the highest possible price ASAP
Key Details
Sold Price $309,000
Property Type Single Family Home
Sub Type Unit/Flat/Apartment
Listing Status Sold
Purchase Type For Sale
Square Footage 1,258 sqft
Price per Sqft $245
Subdivision Canal Pointe
MLS Listing ID 1001960980
Sold Date 08/23/18
Style Colonial
Bedrooms 2
Full Baths 2
HOA Fees $283/mo
HOA Y/N Y
Abv Grd Liv Area 1,258
Originating Board TREND
Annual Tax Amount $6,817
Tax Year 2017
Lot Size 13 Sqft
Lot Dimensions 0X0
Property Description
This Cloister model, the largest of models in the community offers an eat-in kitchen, master bedroom suite with a walk-in closet and full bathroom with double vanity/sinks. The living room separates the bedrooms and bathrooms. Sliding patio doors leads to the patio with a storage closet. There is a second exit door from the eat-in kitchen. Enjoy the bay windows in the kitchen. This community offers recreational features with outdoor swimming pools and tennis courts. Close to the Princeton Market Place, and minutes to the Princeton Junction train station. Upgrades include: Windows replaced March 2018, Blinds on windows, Light fixture replaced, Vanity and mirrored medicine cabinet replaced in 2nd bathroom, Fireplace replaced April 2018 (all permits in place with township and approvals from condo assoc.) Interior painted April-May 2018, Carpet installed June 2018, Dryer vent inspected and cleaned April 2018, Hood over the gas stove replaced April 2018, Knobs on all cabinets installed, Interior cleaned professionally by Merry Maids June 2018. Please note: a reasonable credit will be offered to replace the vertical blinds in living room. This is a first floor unit with a view of trees.
Location
State NJ
County Mercer
Area West Windsor Twp (21113)
Zoning RES
Rooms
Other Rooms Living Room, Dining Room, Primary Bedroom, Kitchen, Bedroom 1, Laundry
Interior
Interior Features Kitchen - Eat-In
Hot Water Natural Gas
Heating Gas, Forced Air
Cooling Central A/C
Flooring Wood, Fully Carpeted, Tile/Brick
Fireplaces Number 1
Equipment Dishwasher, Refrigerator
Fireplace Y
Window Features Bay/Bow,Energy Efficient,Replacement
Appliance Dishwasher, Refrigerator
Heat Source Natural Gas
Laundry Main Floor
Exterior
Amenities Available Swimming Pool, Tennis Courts
Water Access N
Accessibility None
Garage N
Building
Story 3+
Sewer Public Sewer
Water Public
Architectural Style Colonial
Level or Stories 3+
Additional Building Above Grade
New Construction N
Schools
High Schools High School South
School District West Windsor-Plainsboro Regional
Others
Pets Allowed N
HOA Fee Include Pool(s),Common Area Maintenance,Ext Bldg Maint,Lawn Maintenance,Snow Removal,Trash,Insurance,Management
Senior Community No
Tax ID 13-00007-00167 14-C1004
Ownership Condominium
Read Less

Bought with Robert Dekanski • RE/MAX 1st Advantage
GET MORE INFORMATION





