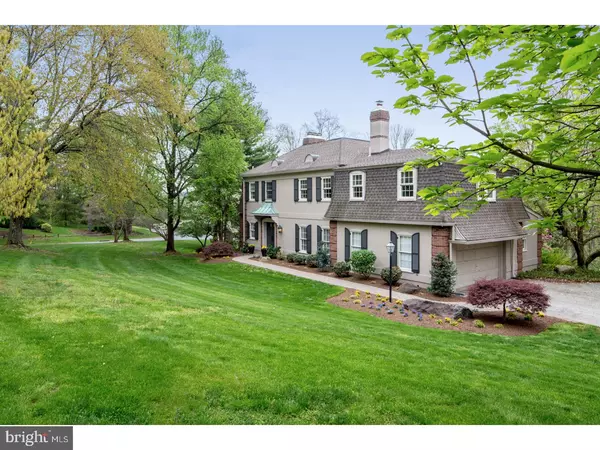For more information regarding the value of a property, please contact us for a free consultation.
900 STONY LN Gladwyne, PA 19035
Want to know what your home might be worth? Contact us for a FREE valuation!

Our team is ready to help you sell your home for the highest possible price ASAP
Key Details
Sold Price $1,195,000
Property Type Single Family Home
Sub Type Detached
Listing Status Sold
Purchase Type For Sale
Square Footage 6,626 sqft
Price per Sqft $180
Subdivision None Available
MLS Listing ID 1002040452
Sold Date 08/20/18
Style Colonial
Bedrooms 5
Full Baths 3
Half Baths 2
HOA Y/N N
Abv Grd Liv Area 6,626
Originating Board TREND
Year Built 1969
Annual Tax Amount $26,092
Tax Year 2018
Lot Size 2.460 Acres
Acres 2.46
Lot Dimensions 550
Property Description
A stately, sprawling home, this quintessential Main Line Colonial in a beautiful Gladwyne neighborhood sits on 2.5 breathtaking acres, in a prime location just a mile to the entrance of Philadelphia Country Club. Views from the rear overlook protected wooded acreage. Expansive lawn is perfect for games. The pristine-condition interior offers the open floorplan modern families desire, along with exquisite woodwork & classic architectural elements that lend wonderful character. From the formal to the casual, every room is used & enjoyed to the fullest! Double front doors open to a gracious reception hall with a coat closet, powder room & hardwood floors that spill throughout the 1st floor. The spacious living room with triple exposures & a fireplace offers double glass doors that open onto the rear covered deck with skylights for easy indoor-outdoor entertaining. A formal dining room graced by decorative moldings affords a lovely setting for sit-down meals. The open-plan gourmet granite & stainless steel center island kitchen, breakfast room overlooking the rear grounds & family room with fireplace keeps the cook connected with friends & loved ones. Glass doors from the family room also extend the living space to the deck outdoors for fabulous summer parties. A mudroom accesses the laundry room with a chute from upstairs, and a 2-car garage with storage is great for cars & equipment. On the 2nd level, beautified by hardwood flooring, are 5 generously-sized bedrooms, the highlight being the master suite with built-in cabinetry, walk-in closets, a dressing area & luxurious marble bath, all in its own wing. A bonus room/home office/BR with built-in shelving, 2 full baths & abundant closets complete this comfortable level, and a walk-up carpeted 3rd floor provides plentiful storage. The day-lit walk-out lower level has a nicely-finished recreation room with a gas fireplace where the all will love to hang out, and glass doors to the covered patio. A sunny windowed exercise room also has French doors to outside. A powder room, 2 closets & a utility room with plenty of space for a 2nd fridge & freezer, cleaning & household supplies, etc. is a great extra. This address easily accesses major routes to Center City & many local conveniences.
Location
State PA
County Montgomery
Area Lower Merion Twp (10640)
Zoning RA
Rooms
Other Rooms Living Room, Dining Room, Primary Bedroom, Bedroom 2, Bedroom 3, Kitchen, Family Room, Bedroom 1, Laundry, Other, Attic
Basement Full, Outside Entrance, Fully Finished
Interior
Interior Features Primary Bath(s), Kitchen - Island, Butlers Pantry, Dining Area
Hot Water Natural Gas
Heating Gas
Cooling Central A/C
Flooring Wood, Fully Carpeted
Fireplaces Type Brick, Marble
Equipment Built-In Range, Oven - Wall, Dishwasher, Refrigerator, Disposal, Built-In Microwave
Fireplace N
Appliance Built-In Range, Oven - Wall, Dishwasher, Refrigerator, Disposal, Built-In Microwave
Heat Source Natural Gas
Laundry Main Floor
Exterior
Exterior Feature Deck(s), Patio(s)
Parking Features Inside Access, Garage Door Opener
Garage Spaces 5.0
Utilities Available Cable TV
Water Access N
Roof Type Pitched,Shingle
Accessibility None
Porch Deck(s), Patio(s)
Attached Garage 2
Total Parking Spaces 5
Garage Y
Building
Lot Description Open, Front Yard, Rear Yard
Story 2
Sewer On Site Septic
Water Public
Architectural Style Colonial
Level or Stories 2
Additional Building Above Grade
New Construction N
Schools
School District Lower Merion
Others
Senior Community No
Tax ID 40-00-59812-007
Ownership Fee Simple
Security Features Security System
Read Less

Bought with Ellen Sweetman • BHHS Fox & Roach-Haverford
GET MORE INFORMATION





