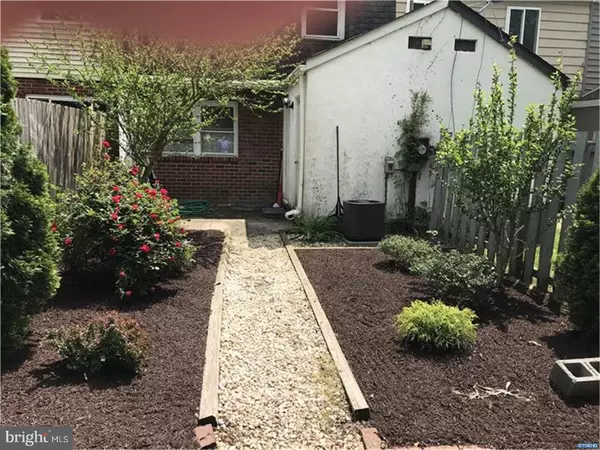For more information regarding the value of a property, please contact us for a free consultation.
34 ETHAN ALLEN CT Newark, DE 19711
Want to know what your home might be worth? Contact us for a FREE valuation!

Our team is ready to help you sell your home for the highest possible price ASAP
Key Details
Sold Price $163,500
Property Type Townhouse
Sub Type Interior Row/Townhouse
Listing Status Sold
Purchase Type For Sale
Square Footage 1,225 sqft
Price per Sqft $133
Subdivision Cherry Hill Manor
MLS Listing ID 1001471310
Sold Date 08/17/18
Style Colonial
Bedrooms 3
Full Baths 1
Half Baths 1
HOA Fees $8/ann
HOA Y/N Y
Abv Grd Liv Area 1,225
Originating Board TREND
Year Built 1975
Annual Tax Amount $1,489
Tax Year 2017
Lot Size 1,742 Sqft
Acres 0.04
Lot Dimensions 18 X 108
Property Description
Attention, first time homebuyers and investors ... Brick townhome in the City of Newark in the heart of UD country.. 3 bedroom, 1.5 bath spacious townhome with lots of closet space...perfect for an investment property or your first home.. updates include newly painted kitchen cabinets (2018) and new granite countertops (2018), all new Whirlpool kitchen appliances (2018), new HVAC (2013), updated bathroom tile (2018) and newer washer/dryer ... One of the only homes in the neighborhood with a basement...provides ample storage along with an unfinished attic.. rear yard converted into a two-sided garden with a stone path... Close proximity to I-95, University of Delaware, downtown Newark sites ... looking for rental income?? homes in the neighborhood fetch up to $1500 a month... Limitless possibilities ....Why rent when you can own??!!!
Location
State DE
County New Castle
Area Newark/Glasgow (30905)
Zoning RR
Rooms
Other Rooms Living Room, Dining Room, Primary Bedroom, Bedroom 2, Kitchen, Bedroom 1, Laundry, Attic
Basement Full, Unfinished
Interior
Interior Features Ceiling Fan(s)
Hot Water Natural Gas
Heating Gas, Forced Air, Programmable Thermostat
Cooling Central A/C
Flooring Fully Carpeted, Tile/Brick
Equipment Cooktop, Dishwasher, Disposal
Fireplace N
Appliance Cooktop, Dishwasher, Disposal
Heat Source Natural Gas
Laundry Main Floor
Exterior
Exterior Feature Patio(s)
Utilities Available Cable TV
Water Access N
Roof Type Pitched,Shingle
Accessibility None
Porch Patio(s)
Garage N
Building
Lot Description Front Yard, Rear Yard
Story 2
Foundation Concrete Perimeter
Sewer Public Sewer
Water Public
Architectural Style Colonial
Level or Stories 2
Additional Building Above Grade
New Construction N
Schools
Elementary Schools Downes
Middle Schools Shue-Medill
High Schools Newark
School District Christina
Others
HOA Fee Include Common Area Maintenance,Lawn Maintenance,Snow Removal
Senior Community No
Tax ID 18-024.00-343
Ownership Fee Simple
Acceptable Financing Conventional, VA, FHA 203(b)
Listing Terms Conventional, VA, FHA 203(b)
Financing Conventional,VA,FHA 203(b)
Read Less

Bought with Kevin Hensley • RE/MAX Premier Properties
GET MORE INFORMATION





