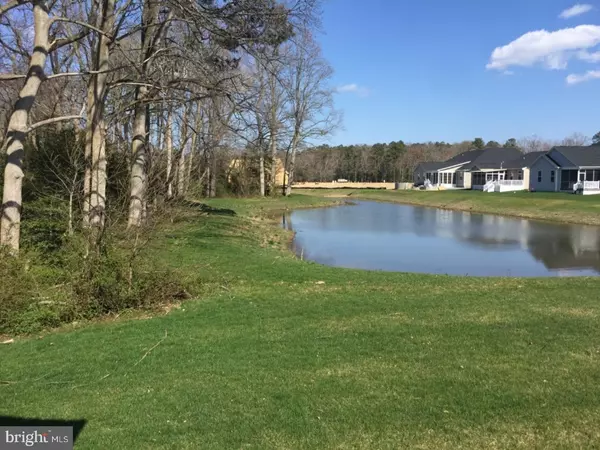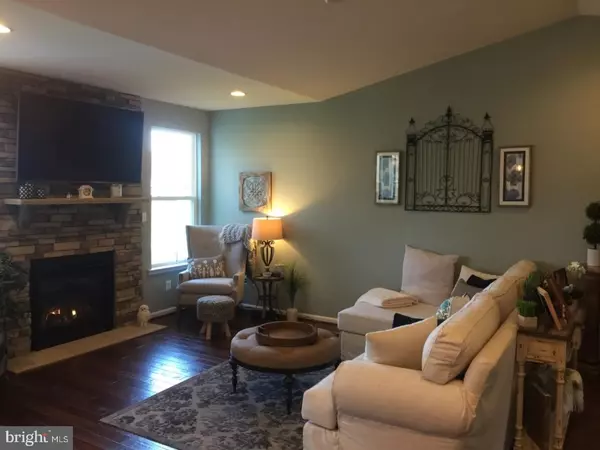For more information regarding the value of a property, please contact us for a free consultation.
14701 PLEASANT POND WAY Lewes, DE 19958
Want to know what your home might be worth? Contact us for a FREE valuation!

Our team is ready to help you sell your home for the highest possible price ASAP
Key Details
Sold Price $395,000
Property Type Single Family Home
Sub Type Detached
Listing Status Sold
Purchase Type For Sale
Subdivision Villages At Red Mill Pond
MLS Listing ID 1001893934
Sold Date 08/16/18
Style Ranch/Rambler
Bedrooms 3
Full Baths 2
HOA Fees $147/mo
HOA Y/N Y
Originating Board TREND
Year Built 2016
Annual Tax Amount $1,310
Tax Year 2017
Lot Size 9,148 Sqft
Acres 0.21
Lot Dimensions 0X0
Property Description
Brand new upscale home in desirable Red Mill Pond development of Lewes DE. Upgraded and expanded with all possible bump outs for Ambassador model. Premium lot that backs up to large retention pond and adjacent to developed wooded area. One of the most private and premier lots in the community. This house has solid hickory hardwood flooring throughout main areas, upgraded kitchen w/sealed granite countertops and travertine backsplash. GE Profile appliances with dual oven. Kitchen is incredibly large and spacious with cathedral ceilings. Expansive high end, soft close cabinets everywhere. Great room has gas fireplace with stacked stone extending to ceiling. Luxury Owners Master bathroom with fully tiled shower, upgraded tile flooring, cabinets and countertop. Recessed lighting throughout entire house. Second floor has a 24.8 ft X 12 ft bonus room with hardwood flooring. Conditioned crawl space providing a tremendous amount of year-round storage. Entire house is newly painted.
Location
State DE
County Sussex
Area Lewes Rehoboth Hundred (31009)
Zoning RES
Rooms
Other Rooms Living Room, Dining Room, Primary Bedroom, Bedroom 2, Kitchen, Family Room, Bedroom 1
Interior
Interior Features Kitchen - Island, Ceiling Fan(s), Kitchen - Eat-In
Hot Water Electric
Heating Gas, Forced Air
Cooling Central A/C
Flooring Wood
Fireplaces Number 1
Fireplaces Type Gas/Propane
Equipment Cooktop, Oven - Wall, Oven - Double, Dishwasher, Refrigerator, Disposal, Built-In Microwave
Fireplace Y
Appliance Cooktop, Oven - Wall, Oven - Double, Dishwasher, Refrigerator, Disposal, Built-In Microwave
Heat Source Natural Gas
Laundry Main Floor
Exterior
Exterior Feature Patio(s), Porch(es)
Parking Features Garage Door Opener
Garage Spaces 2.0
Utilities Available Cable TV
Water Access N
Roof Type Shingle
Accessibility None
Porch Patio(s), Porch(es)
Attached Garage 2
Total Parking Spaces 2
Garage Y
Building
Lot Description Trees/Wooded
Story 2
Sewer Public Sewer
Water Public
Architectural Style Ranch/Rambler
Level or Stories 2
Structure Type Cathedral Ceilings
New Construction N
Schools
School District Cape Henlopen
Others
Senior Community No
Tax ID 334-04.00-165.00
Ownership Fee Simple
Acceptable Financing Conventional
Listing Terms Conventional
Financing Conventional
Read Less

Bought with JOANN GLUSSICH • Keller Williams Realty
GET MORE INFORMATION





