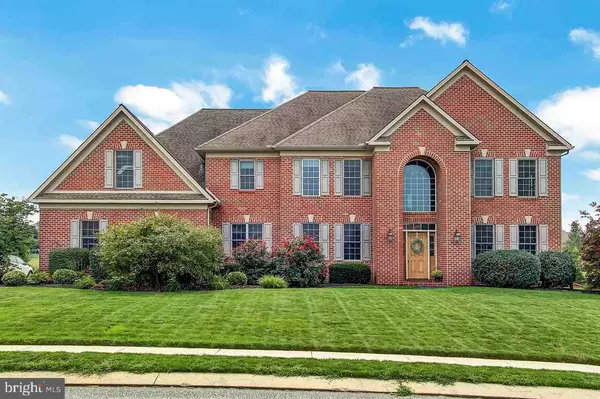For more information regarding the value of a property, please contact us for a free consultation.
1355 WICKLOW DR York, PA 17404
Want to know what your home might be worth? Contact us for a FREE valuation!

Our team is ready to help you sell your home for the highest possible price ASAP
Key Details
Sold Price $565,000
Property Type Single Family Home
Sub Type Detached
Listing Status Sold
Purchase Type For Sale
Square Footage 5,315 sqft
Price per Sqft $106
Subdivision Brittany
MLS Listing ID 1000795883
Sold Date 08/17/18
Style Colonial
Bedrooms 5
Full Baths 5
HOA Fees $16/ann
HOA Y/N Y
Abv Grd Liv Area 4,015
Originating Board RAYAC
Year Built 2002
Annual Tax Amount $11,410
Tax Year 2018
Acres 0.57
Property Description
Dream Home Alert! This spacious 5 Bedroom, 5 Bathroom traditional luxury home is move in ready and waiting for you! Tons of upgrades - gourmet kitchen w/ large center island, granite counter tops, double ovens/stoves, large custom shower and tub in the master bath. Also included: 1/2 acre of land, lower level recreation room with wet bar, wine/beer fridge, built in entertainment center, luxury master suite with whirlpool tub, open stair case, 2 story foyer, 3 car garage, a patio with a view of the yard and much more! Also enjoy the Outdoor Country Club, an upscale, 18-hole club with pool and tennis! Or visit Cousler Park, a 106.828 acre park that includes walking trails, 4 baseball/softball fields, 6 soccer fields, playground structures, tennis and basketball courts, sand volleyball court, 3 pavilions and a pond! So much to do!
Location
State PA
County York
Area Manchester Twp (15236)
Zoning RESIDENTIAL
Rooms
Other Rooms Living Room, Dining Room, Primary Bedroom, Bedroom 2, Bedroom 3, Bedroom 4, Bedroom 5, Kitchen, Game Room, Family Room, Foyer, Other, Office, Storage Room, Primary Bathroom, Full Bath
Basement Full
Interior
Interior Features Kitchen - Island, Formal/Separate Dining Room, Dining Area, Family Room Off Kitchen, Kitchen - Eat-In, Kitchen - Table Space, Floor Plan - Open, Bar, Ceiling Fan(s), Skylight(s), Wet/Dry Bar, WhirlPool/HotTub, Carpet, Wood Floors, Built-Ins, Chair Railings, Crown Moldings, Recessed Lighting, Wainscotting, Upgraded Countertops, Primary Bath(s)
Hot Water Natural Gas
Heating Forced Air
Cooling Central A/C
Flooring Hardwood, Carpet
Fireplaces Number 1
Fireplaces Type Gas/Propane
Equipment Disposal, Dishwasher, Built-In Microwave, Washer, Refrigerator, Oven - Single, Dryer - Front Loading, Stove, Washer - Front Loading, Built-In Range, Stainless Steel Appliances
Fireplace N
Window Features Insulated,Screens
Appliance Disposal, Dishwasher, Built-In Microwave, Washer, Refrigerator, Oven - Single, Dryer - Front Loading, Stove, Washer - Front Loading, Built-In Range, Stainless Steel Appliances
Heat Source Natural Gas
Laundry Main Floor
Exterior
Exterior Feature Patio(s)
Parking Features Garage Door Opener
Garage Spaces 3.0
Fence Invisible
Water Access N
Roof Type Shingle,Asphalt
Accessibility None
Porch Patio(s)
Road Frontage Public, Boro/Township, City/County
Attached Garage 3
Total Parking Spaces 3
Garage Y
Building
Lot Description Cleared
Story 4
Sewer Public Sewer
Water Public
Architectural Style Colonial
Level or Stories 2
Additional Building Above Grade, Below Grade
New Construction N
Schools
Elementary Schools Roundtown
Middle Schools Central York
High Schools Central York
School District Central York
Others
HOA Fee Include Other
Senior Community No
Tax ID 67360003800430000000
Ownership Fee Simple
SqFt Source Estimated
Security Features Smoke Detector,Security System
Acceptable Financing Conventional
Listing Terms Conventional
Financing Conventional
Special Listing Condition Standard
Read Less

Bought with Tami L Behler • Berkshire Hathaway HomeServices Homesale Realty
GET MORE INFORMATION





