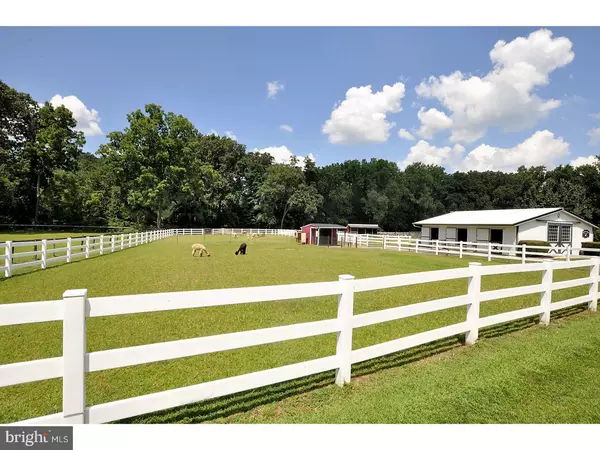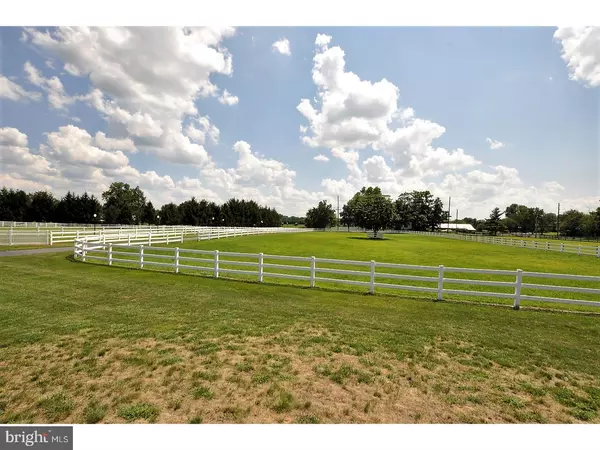For more information regarding the value of a property, please contact us for a free consultation.
36 HILLIARDS BRIDGE RD Southampton, NJ 08088
Want to know what your home might be worth? Contact us for a FREE valuation!

Our team is ready to help you sell your home for the highest possible price ASAP
Key Details
Sold Price $499,000
Property Type Single Family Home
Sub Type Detached
Listing Status Sold
Purchase Type For Sale
Square Footage 2,384 sqft
Price per Sqft $209
Subdivision None Available
MLS Listing ID 1000474130
Sold Date 08/15/18
Style Colonial
Bedrooms 4
Full Baths 2
Half Baths 1
HOA Y/N N
Abv Grd Liv Area 2,384
Originating Board TREND
Year Built 1986
Annual Tax Amount $8,959
Tax Year 2017
Lot Size 6.150 Acres
Acres 6.15
Lot Dimensions IRREG
Property Description
This amazing 6+ acre farm is situated on the banks of the Beaverdam Creek. Currently an Alpaca farm but would be ideal for horses, this property features a custom 36'x 36' Morton barn with 12 x 12 matted stalls, tack room, feed room, hay storage area and a 2 car pole barn. There are three Run-in sheds all with hydrants and electricity and an outdoor wash station. Raise your own chickens in the chicken coop that includes electricity, 5 nesting boxes and enclosed play area. You find several hydrants throughout the enclosed pastures and all of the fencing is maintenance free PVC with exception of the wood fence surrounding the pool area. The grounds are immaculately maintained and beautifully landscaped. The custom home features a freshly painted and updated interior, 4 bedrooms, 2.5 baths, formal Living and Dining rooms with hardwood floors and an expanded Family room with a brick fireplace with a Regency wood burning insert capable of heating the entire home. The kitchen features beautiful granite countertops, a ceramic tile floor and a spacious Breakfast area with a sliding glass door that opens to a covered deck overlooking the In-ground pool. The first floor office has been freshly painted and features a new ceramic tile floor. The large laundry room is accented with wainscoting and includes cabinetry, a sink, and a walk-in pantry with custom barn style doors. The master bedroom features a private bathroom. You'll love the large walk-in closet that has been newly redone with the Container Store Organization System. There are three guest bedrooms, two of which offer new wall to wall carpet. One of the bedrooms features new custom built-ins and granite countertops. Most of the windows are new with triple pane glass. You can expand your living and entertaining space to the outdoors with the expansive 25' x 16' covered wood deck offering picturesque views of the pastures. Custom landscape lighting beautifully illuminates the evenings. The in-ground pool was re-plastered in 2016, there's plenty of room to soak up the sun on the large concrete deck and there's a pool shed for storage. Other amenities include ceiling fans, skylights, recessed lighting, security system, landscape irrigation system and a new water softener in 2015. There is an electric dog fence, the seller will leave the existing collar which is for a larger bread dog. This can be your little piece of paradise!
Location
State NJ
County Burlington
Area Southampton Twp (20333)
Zoning RR
Rooms
Other Rooms Living Room, Dining Room, Primary Bedroom, Bedroom 2, Bedroom 3, Kitchen, Family Room, Bedroom 1, Laundry, Other, Attic
Interior
Interior Features Primary Bath(s), Butlers Pantry, Skylight(s), Ceiling Fan(s), Water Treat System, Stall Shower, Dining Area
Hot Water Electric
Heating Oil, Forced Air, Energy Star Heating System, Programmable Thermostat
Cooling Central A/C
Flooring Wood, Fully Carpeted, Tile/Brick
Fireplaces Number 1
Fireplaces Type Brick
Equipment Oven - Self Cleaning, Dishwasher, Built-In Microwave
Fireplace Y
Window Features Energy Efficient,Replacement
Appliance Oven - Self Cleaning, Dishwasher, Built-In Microwave
Heat Source Oil
Laundry Main Floor
Exterior
Exterior Feature Deck(s), Patio(s), Porch(es)
Parking Features Inside Access, Garage Door Opener
Garage Spaces 5.0
Fence Other
Pool In Ground
Utilities Available Cable TV
Roof Type Pitched,Shingle
Accessibility None
Porch Deck(s), Patio(s), Porch(es)
Attached Garage 2
Total Parking Spaces 5
Garage Y
Building
Lot Description Irregular, Level, Open, Trees/Wooded, Front Yard, Rear Yard, SideYard(s)
Story 2
Sewer On Site Septic
Water Well
Architectural Style Colonial
Level or Stories 2
Additional Building Above Grade
Structure Type Cathedral Ceilings
New Construction N
Others
Senior Community No
Tax ID 33-01402-00006 08
Ownership Fee Simple
Security Features Security System
Acceptable Financing Conventional, VA, FHA 203(b), USDA
Horse Feature Paddock, Riding Ring
Listing Terms Conventional, VA, FHA 203(b), USDA
Financing Conventional,VA,FHA 203(b),USDA
Read Less

Bought with Andre Lapierre • Keller Williams Realty - Medford
GET MORE INFORMATION





