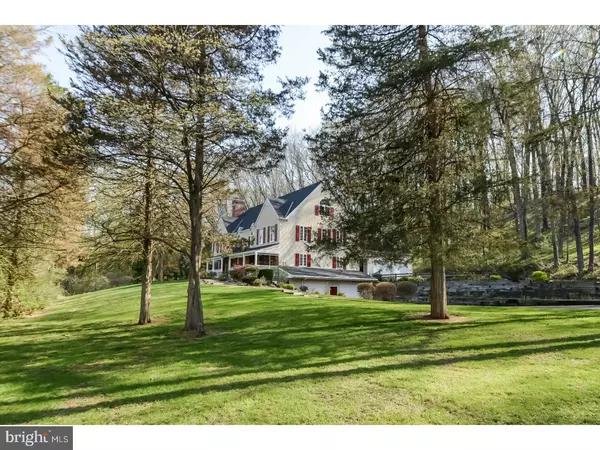For more information regarding the value of a property, please contact us for a free consultation.
2806 DANIEL BRAY HWY Frenchtown, NJ 08825
Want to know what your home might be worth? Contact us for a FREE valuation!

Our team is ready to help you sell your home for the highest possible price ASAP
Key Details
Sold Price $585,000
Property Type Single Family Home
Sub Type Detached
Listing Status Sold
Purchase Type For Sale
Square Footage 3,487 sqft
Price per Sqft $167
Subdivision Delawareriver Scenic
MLS Listing ID 1001431528
Sold Date 07/27/18
Style Colonial,Victorian
Bedrooms 4
Full Baths 2
Half Baths 1
HOA Y/N N
Abv Grd Liv Area 3,487
Originating Board TREND
Year Built 1989
Annual Tax Amount $12,797
Tax Year 2017
Lot Size 3.390 Acres
Acres 3.39
Lot Dimensions 3.39 ACRES
Property Description
Custom home perched above the Delaware River, surrounded by protected land, offering a captivating lifestyle of luxury and enjoyment. Built by the previous owner and contractor as his own home, with 2x6 construction, top quality materials and workmanship, huge garage with connected workshop. Flexible floor plan with room for friends and guests. Opulent natural inground pool. Extremely well-maintained by the current owner including many upgraded components: 50-year roof, state-of-the-art security system, robust high-efficiency heating and cooling, extensive gardens. 3 minutes to rural chic Frenchtown for great high and low dining, arts, culture, fun and festivals. Also the canal path for biking or walking from Frenchtown to Lambertville. Or put in your preferred watercraft at the launch 2 minutes from the house.
Location
State NJ
County Hunterdon
Area Kingwood Twp (21016)
Zoning AR-2
Rooms
Other Rooms Living Room, Dining Room, Primary Bedroom, Bedroom 2, Bedroom 3, Kitchen, Family Room, Bedroom 1, In-Law/auPair/Suite, Laundry, Other, Attic
Basement Full, Outside Entrance
Interior
Interior Features Primary Bath(s), Kitchen - Island, Butlers Pantry, Skylight(s), Ceiling Fan(s), Stain/Lead Glass, WhirlPool/HotTub, Wood Stove, Water Treat System, Stall Shower, Dining Area
Hot Water Propane
Heating Gas, Propane, Wood Burn Stove, Forced Air, Zoned, Energy Star Heating System, Programmable Thermostat
Cooling Central A/C, Energy Star Cooling System
Flooring Wood, Fully Carpeted, Tile/Brick
Fireplaces Number 2
Fireplaces Type Brick
Equipment Built-In Range, Oven - Self Cleaning, Dishwasher, Refrigerator, Disposal, Trash Compactor, Energy Efficient Appliances, Built-In Microwave
Fireplace Y
Window Features Energy Efficient
Appliance Built-In Range, Oven - Self Cleaning, Dishwasher, Refrigerator, Disposal, Trash Compactor, Energy Efficient Appliances, Built-In Microwave
Heat Source Natural Gas, Bottled Gas/Propane, Wood
Laundry Main Floor
Exterior
Exterior Feature Deck(s), Patio(s), Porch(es), Balcony, Breezeway
Parking Features Inside Access, Garage Door Opener, Oversized
Garage Spaces 7.0
Pool In Ground
Water Access N
Roof Type Pitched,Shingle
Accessibility None
Porch Deck(s), Patio(s), Porch(es), Balcony, Breezeway
Attached Garage 4
Total Parking Spaces 7
Garage Y
Building
Lot Description Sloping, Open, Trees/Wooded, Front Yard, Rear Yard, SideYard(s)
Story 3+
Foundation Brick/Mortar
Sewer On Site Septic
Water Well
Architectural Style Colonial, Victorian
Level or Stories 3+
Additional Building Above Grade
Structure Type Cathedral Ceilings,9'+ Ceilings,High
New Construction N
Others
Senior Community No
Tax ID 16-00028-00001
Ownership Fee Simple
Security Features Security System
Read Less

Bought with Kevin Shawn McPheeters • Callaway Henderson Sotheby's Int'l-Lambertville
GET MORE INFORMATION





