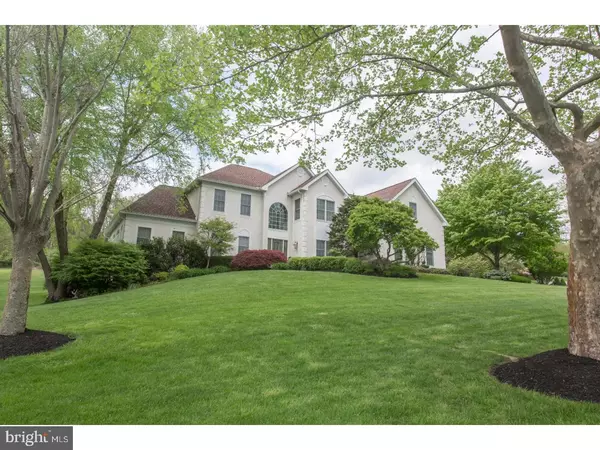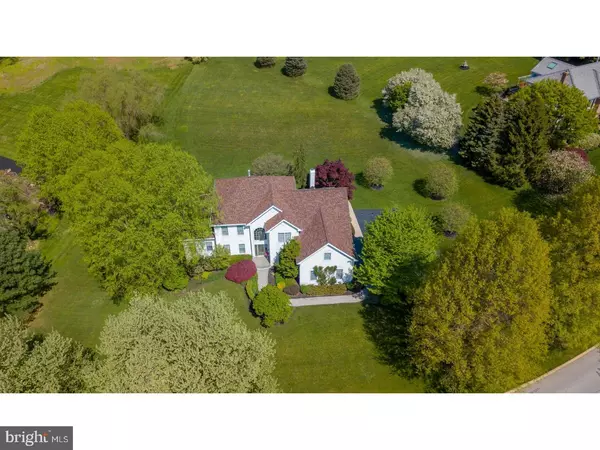For more information regarding the value of a property, please contact us for a free consultation.
1603 MASTERS WAY Chadds Ford, PA 19317
Want to know what your home might be worth? Contact us for a FREE valuation!

Our team is ready to help you sell your home for the highest possible price ASAP
Key Details
Sold Price $725,000
Property Type Single Family Home
Sub Type Detached
Listing Status Sold
Purchase Type For Sale
Square Footage 3,710 sqft
Price per Sqft $195
Subdivision Reserve At Chadds
MLS Listing ID 1000867208
Sold Date 08/10/18
Style Traditional
Bedrooms 4
Full Baths 3
Half Baths 1
HOA Fees $27/ann
HOA Y/N Y
Abv Grd Liv Area 3,710
Originating Board TREND
Year Built 1995
Annual Tax Amount $14,651
Tax Year 2018
Lot Size 1.000 Acres
Acres 1.0
Property Description
Splendor in the Reserve of Chadds Ford. This gorgeous Executive Estate Home with 4 bedrooms and 3.5 baths is located in historic Birmingham township, with its dazzling landscapes that inspired the world-renowned Wyeth family of artists. A two-story vaulted foyer and polished hardwood flooring greet all who enter. A open living room and study, with beautiful French doors, flank the foyer on either side. A charming conservatory, with built in cabinetry, is embellished with another set of French doors that open to a patio, which overlooks a meticulously cultivated lawn. The kitchen, with sleek cabinetry, granite counter-tops, and new stainless steel appliances, has a center island with a gas cook-top and a breakfast area brightened by a skylight. Two more skylights illuminate the family room, adorned with a stone fireplace and a recessed bar. Ascend the staircase to find the master suite, with a sitting area and a spacious custom walk-in closet. Two luxurious vanities accompany the newly-finished master bathroom, with a granite-trimmed bathtub and clear glass shower with custom fixtures. Additionally, the home has a fully-finished basement and three-car garage, and a brand-new roof has just been installed. A must-see home!
Location
State PA
County Chester
Area Birmingham Twp (10365)
Zoning R1
Rooms
Other Rooms Living Room, Dining Room, Primary Bedroom, Bedroom 2, Bedroom 3, Kitchen, Family Room, Bedroom 1, Laundry, Other, Attic
Basement Full, Outside Entrance, Fully Finished
Interior
Interior Features Primary Bath(s), Butlers Pantry, Skylight(s), Ceiling Fan(s), Sprinkler System, Wet/Dry Bar, Stall Shower, Dining Area
Hot Water Natural Gas
Heating Gas, Forced Air
Cooling Central A/C
Flooring Wood, Fully Carpeted, Tile/Brick
Fireplaces Number 1
Fireplaces Type Stone
Equipment Cooktop, Oven - Wall, Oven - Self Cleaning, Dishwasher, Disposal
Fireplace Y
Appliance Cooktop, Oven - Wall, Oven - Self Cleaning, Dishwasher, Disposal
Heat Source Natural Gas
Laundry Main Floor
Exterior
Exterior Feature Deck(s)
Parking Features Inside Access, Garage Door Opener
Garage Spaces 6.0
Utilities Available Cable TV
Water Access N
Roof Type Pitched,Shingle
Accessibility None
Porch Deck(s)
Attached Garage 3
Total Parking Spaces 6
Garage Y
Building
Lot Description Level
Story 2
Foundation Concrete Perimeter
Sewer On Site Septic
Water Public
Architectural Style Traditional
Level or Stories 2
Additional Building Above Grade
Structure Type Cathedral Ceilings,9'+ Ceilings
New Construction N
Schools
School District Unionville-Chadds Ford
Others
HOA Fee Include Common Area Maintenance,Insurance
Senior Community No
Tax ID 65-05 -0021
Ownership Fee Simple
Security Features Security System
Read Less

Bought with Katherine Dugan • RE/MAX Excellence
GET MORE INFORMATION





