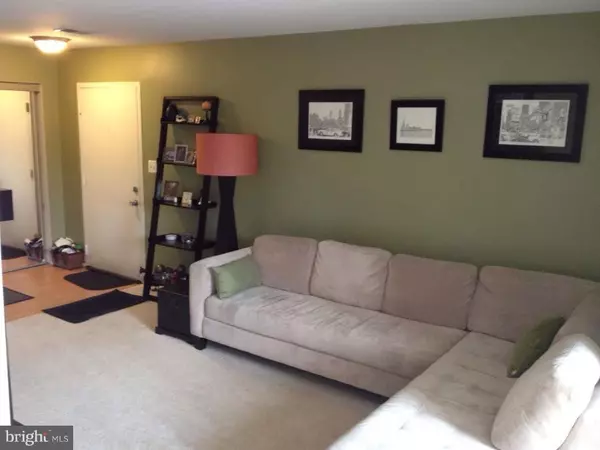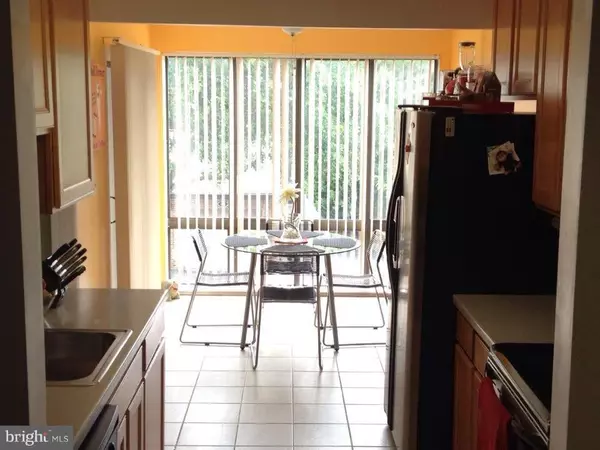For more information regarding the value of a property, please contact us for a free consultation.
8040 NEEDWOOD RD #101 Derwood, MD 20855
Want to know what your home might be worth? Contact us for a FREE valuation!

Our team is ready to help you sell your home for the highest possible price ASAP
Key Details
Sold Price $215,000
Property Type Condo
Sub Type Condo/Co-op
Listing Status Sold
Purchase Type For Sale
Square Footage 1,087 sqft
Price per Sqft $197
Subdivision Mallard Cove Condominiums
MLS Listing ID 1004279261
Sold Date 08/08/18
Style Traditional
Bedrooms 2
Full Baths 2
Condo Fees $344/mo
HOA Y/N N
Abv Grd Liv Area 1,087
Originating Board MRIS
Year Built 1985
Annual Tax Amount $2,364
Tax Year 2017
Property Description
Don't miss this amazing opportunity to own a 2BR/2BA turn key condo in Derwood! Conveniently located within walking distance of Shady Grove Metro Station, minutes away from 355, 270, and the ICC. Featuring updated kitchen w/ stainless steel appliances, new windows, new 5 yr old HVAC, new carpet, washer/dryer in-unit, large walk in closet, balcony, pool permits and access to the fitness center
Location
State MD
County Montgomery
Zoning PD5
Rooms
Main Level Bedrooms 2
Interior
Interior Features Breakfast Area, Kitchen - Gourmet, Floor Plan - Traditional
Hot Water Electric
Heating Forced Air
Cooling Central A/C
Equipment Dishwasher, Disposal, Dryer, Cooktop, Exhaust Fan, Freezer, Icemaker, Microwave, Oven/Range - Electric, Refrigerator, Washer
Fireplace N
Appliance Dishwasher, Disposal, Dryer, Cooktop, Exhaust Fan, Freezer, Icemaker, Microwave, Oven/Range - Electric, Refrigerator, Washer
Heat Source Electric
Exterior
Parking On Site 1
Community Features Other
Amenities Available Bike Trail, Common Grounds, Exercise Room, Fitness Center, Jog/Walk Path, Picnic Area, Pool - Outdoor, Pool Mem Avail, Reserved/Assigned Parking, Swimming Pool, Tot Lots/Playground
Water Access N
Accessibility None
Garage N
Private Pool N
Building
Unit Features Garden 1 - 4 Floors
Sewer Public Septic, Public Sewer
Water Public
Architectural Style Traditional
Additional Building Above Grade
New Construction N
Schools
School District Montgomery County Public Schools
Others
HOA Fee Include Other
Senior Community No
Tax ID 160903464271
Ownership Condominium
Special Listing Condition Short Sale
Read Less

Bought with Evguenia Mathur • Keller Williams Capital Properties
GET MORE INFORMATION





