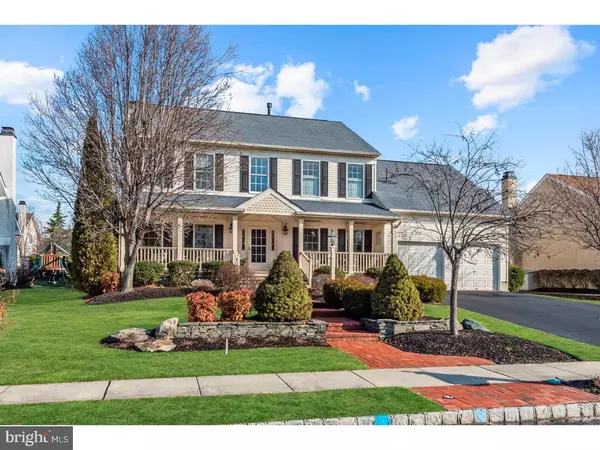For more information regarding the value of a property, please contact us for a free consultation.
7 GLADWYNNE TER Moorestown, NJ 08057
Want to know what your home might be worth? Contact us for a FREE valuation!

Our team is ready to help you sell your home for the highest possible price ASAP
Key Details
Sold Price $619,900
Property Type Single Family Home
Sub Type Detached
Listing Status Sold
Purchase Type For Sale
Square Footage 2,788 sqft
Price per Sqft $222
Subdivision Moorestown Hunt
MLS Listing ID 1005912311
Sold Date 08/08/18
Style Traditional
Bedrooms 4
Full Baths 2
Half Baths 1
HOA Y/N N
Abv Grd Liv Area 2,788
Originating Board TREND
Year Built 2000
Annual Tax Amount $13,269
Tax Year 2017
Lot Size 10,720 Sqft
Acres 0.25
Lot Dimensions 80X134
Property Description
All the comforts of home come to mind when thinking of 7 Gladwynne Terrace! From the beautiful professionally landscaped yard to brick walkway and mahogany front porch with swing to the bead-board ceiling and cul-de-sac location...life here is charming! Hardwood floor throughout the first floor living room, foyer, dining room, family room, kitchen, and sun-room. This sun-drenched home offers generous living spaces including a large family room with brick fireplace with custom built-ins that are wired for lighting, TV, and computer. Outlets on top for holiday lights. Directly off the family room is the beautiful remodeled kitchen that includes Thomasville cabinets with soft pull drawers and pull out shelving, under cabinet lighting, marble counter-tops, wine refrigerator is built in to the custom kitchen island, hand thrown subway tile backsplash, amazing glass bin cup hardware, walk-in pantry with counter-top/cabinet, recessed lighting, and sliding glass pocket door. Overlooking the beautiful backyard is the sun-room with vaulted ceiling, and access to the Trex weatherproof deck that steps down to a large brick patio. Back inside, behind the kitchen is an office/playroom and a large powder room. Beautiful thick crown molding finishes off the beautiful dining and living room. Upstairs the master bedroom suite offers a large sitting/dressing room, laundry room, and very large, very sunny, master bath that offer skylights, large soaking tub, double sink vanity, and vaulted ceiling. 4 other lovely bedrooms and full hall bath complete the second floor. Going down to the finished basement where there are three distinct living areas and three walk-in closets. 2 Car garage, dual zone heat and A/C, 4 years old hot water heater and 2nd floor A/C. Close to 295 and other major roadways. Come see what this wonderful home has to offer.
Location
State NJ
County Burlington
Area Moorestown Twp (20322)
Zoning RES
Rooms
Other Rooms Living Room, Dining Room, Primary Bedroom, Bedroom 2, Bedroom 3, Kitchen, Family Room, Bedroom 1, Other, Attic
Basement Full
Interior
Interior Features Primary Bath(s), Kitchen - Island, Butlers Pantry, Skylight(s), Ceiling Fan(s), Stall Shower, Kitchen - Eat-In
Hot Water Natural Gas
Heating Gas, Forced Air, Zoned
Cooling Central A/C
Flooring Wood, Fully Carpeted, Vinyl, Tile/Brick
Fireplaces Number 1
Fireplaces Type Brick
Equipment Dishwasher, Disposal, Energy Efficient Appliances, Built-In Microwave
Fireplace Y
Appliance Dishwasher, Disposal, Energy Efficient Appliances, Built-In Microwave
Heat Source Natural Gas
Laundry Upper Floor
Exterior
Exterior Feature Deck(s), Patio(s), Porch(es)
Parking Features Inside Access, Garage Door Opener
Garage Spaces 5.0
Utilities Available Cable TV
Water Access N
Accessibility None
Porch Deck(s), Patio(s), Porch(es)
Attached Garage 2
Total Parking Spaces 5
Garage Y
Building
Story 2
Foundation Concrete Perimeter
Sewer Public Sewer
Water Public
Architectural Style Traditional
Level or Stories 2
Additional Building Above Grade
Structure Type Cathedral Ceilings,9'+ Ceilings
New Construction N
Schools
School District Moorestown Township Public Schools
Others
Senior Community No
Tax ID 22-08900-00071
Ownership Fee Simple
Security Features Security System
Read Less

Bought with Denise M Walsh • Weichert Realtors - Moorestown
GET MORE INFORMATION





