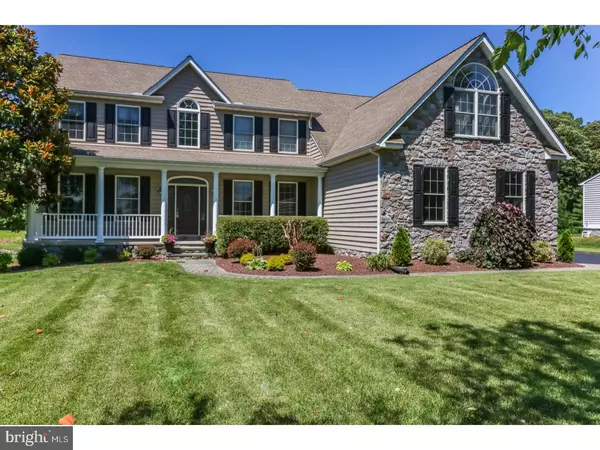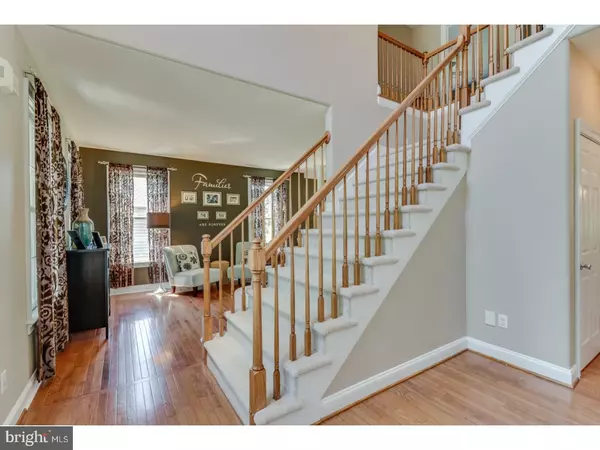For more information regarding the value of a property, please contact us for a free consultation.
381 MERGANSER DR Magnolia, DE 19962
Want to know what your home might be worth? Contact us for a FREE valuation!

Our team is ready to help you sell your home for the highest possible price ASAP
Key Details
Sold Price $359,900
Property Type Single Family Home
Sub Type Detached
Listing Status Sold
Purchase Type For Sale
Square Footage 3,224 sqft
Price per Sqft $111
Subdivision Pintail Point
MLS Listing ID 1001611526
Sold Date 08/03/18
Style Colonial
Bedrooms 4
Full Baths 2
Half Baths 1
HOA Fees $20
HOA Y/N Y
Abv Grd Liv Area 3,224
Originating Board TREND
Year Built 2006
Annual Tax Amount $1,683
Tax Year 2017
Lot Size 0.559 Acres
Acres 0.5
Lot Dimensions 116X210
Property Description
REF# 12367. Enjoy the established landscaping and irrigated lawn as you walk along the curved walkway of this beautiful home with much curb appeal. The front porch and welcoming door lead you into this exquisite home. The open foyer hosts high ceilings which flood the staircase with natural light. The hardwood floors and 9' ceilings add to the magnificent presence of this home. The home office with french doors is ideal for the busy professional or a downstairs playroom. The home is very tastefully designed, decorated and impeccably maintained. The large eat-in kitchen with island seating, granite countertops and stainless steel appliances is the perfect gathering place for family and friends. The whole house sound system,ample space and flow of this home lends it to be the perfect place to entertain. Your guests will certainly enjoy the stone fireplace during holiday get- togethers,or enjoy the sunshine on the back deck during outdoor barbecues. The upstairs includes a massive master bedroom with two walk-in closets and a dressing room closet. Enjoy relaxing in the master sitting room or soaking in the oversize bath in the abundant bathroom with double sinks, closet and walk-in shower. The upstairs presents a wide hall which leads to three large bedrooms with double windows creating ample space for family or guests.
Location
State DE
County Kent
Area Caesar Rodney (30803)
Zoning AC
Direction South
Rooms
Other Rooms Living Room, Dining Room, Primary Bedroom, Bedroom 2, Bedroom 3, Kitchen, Family Room, Bedroom 1, Laundry, Other, Attic
Basement Full, Unfinished, Outside Entrance
Interior
Interior Features Primary Bath(s), Kitchen - Island, Butlers Pantry, Ceiling Fan(s), Central Vacuum, Sprinkler System, Stall Shower, Kitchen - Eat-In
Hot Water Natural Gas
Heating Gas, Zoned, Energy Star Heating System, Programmable Thermostat
Cooling Central A/C, Energy Star Cooling System
Flooring Wood, Fully Carpeted, Tile/Brick
Fireplaces Number 1
Fireplaces Type Stone, Gas/Propane
Equipment Built-In Range, Oven - Self Cleaning, Dishwasher, Energy Efficient Appliances, Built-In Microwave
Fireplace Y
Window Features Energy Efficient
Appliance Built-In Range, Oven - Self Cleaning, Dishwasher, Energy Efficient Appliances, Built-In Microwave
Heat Source Natural Gas
Laundry Main Floor
Exterior
Exterior Feature Deck(s), Porch(es)
Parking Features Inside Access, Garage Door Opener
Garage Spaces 6.0
Utilities Available Cable TV
Water Access N
Roof Type Pitched,Shingle
Accessibility None
Porch Deck(s), Porch(es)
Total Parking Spaces 6
Garage N
Building
Lot Description Cul-de-sac, Level, Front Yard, Rear Yard, SideYard(s)
Story 2
Foundation Concrete Perimeter
Sewer On Site Septic
Water Well
Architectural Style Colonial
Level or Stories 2
Additional Building Above Grade
Structure Type Cathedral Ceilings,9'+ Ceilings
New Construction N
Schools
Elementary Schools W.B. Simpson
High Schools Caesar Rodney
School District Caesar Rodney
Others
HOA Fee Include Common Area Maintenance,Snow Removal,Management
Senior Community No
Tax ID SM-00-12104-02-1200-000
Ownership Fee Simple
Security Features Security System
Read Less

Bought with Deborah A Oberdorf • Century 21 Gold Key-Dover
GET MORE INFORMATION





