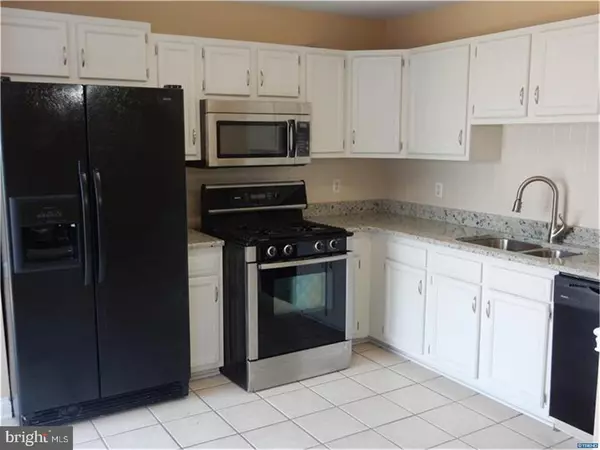For more information regarding the value of a property, please contact us for a free consultation.
8 CASTLE WAY Bear, DE 19701
Want to know what your home might be worth? Contact us for a FREE valuation!

Our team is ready to help you sell your home for the highest possible price ASAP
Key Details
Sold Price $198,000
Property Type Townhouse
Sub Type Interior Row/Townhouse
Listing Status Sold
Purchase Type For Sale
Square Footage 1,915 sqft
Price per Sqft $103
Subdivision Stone Mill
MLS Listing ID 1001894250
Sold Date 08/02/18
Style Colonial
Bedrooms 3
Full Baths 2
Half Baths 1
HOA Y/N N
Abv Grd Liv Area 1,275
Originating Board TREND
Year Built 1998
Annual Tax Amount $1,252
Tax Year 2017
Lot Size 2,178 Sqft
Acres 0.05
Property Description
This lovely 3BR Townhome in Stone Mill is completely renovated and awaits its new owners. Hardwood laminant flooring, fresh paint throughout and new carpet on stairways. Kitchen, includes, ceramic tile flooring in both kitchen and dining area, new stainless steel range and microwave, granite countertops, ceramic tile backslash, new sink and fixtures throughout. All 3 Bathrooms include update cabinets with granite counter tops, ceramic tile flooring,and new fixtures. Master bedroom has cathedral ceilings, newly updated full bath and plenty of closet space. Rounding out the upper level, there are 2 additional nice size bedrooms with plenty of closet space and a full bath. As you enter home, there is a open foyer area that leads into a generous size family room and garage access. Off of the family room are sliders leading out to a fenced in yard with a shed for all your lawn equipment. The Main living area includes an open floor plan with kitchen, dining, living room and updated half bath. Off the kitchen area are sliders leading out to a nice size freshly painted deck overlooking rear yard and open space. 1 Car garage with 2 parking spaces, Roof is less than 3 years old; HVAC is less than 5 years old. Easy access to Route 1 and 95 and close proximity to major shopping areas, bus transportation, parks and library. Move in ready! Welcome Home!
Location
State DE
County New Castle
Area Newark/Glasgow (30905)
Zoning NCTH
Rooms
Other Rooms Living Room, Dining Room, Primary Bedroom, Bedroom 2, Kitchen, Family Room, Bedroom 1, Attic
Interior
Interior Features Primary Bath(s), Butlers Pantry, Ceiling Fan(s), Kitchen - Eat-In
Hot Water Electric
Heating Gas, Forced Air
Cooling Central A/C
Flooring Tile/Brick
Equipment Dishwasher, Disposal, Built-In Microwave
Fireplace N
Appliance Dishwasher, Disposal, Built-In Microwave
Heat Source Natural Gas
Laundry Lower Floor
Exterior
Exterior Feature Deck(s), Patio(s)
Parking Features Garage Door Opener
Garage Spaces 3.0
Fence Other
Water Access N
Roof Type Shingle
Accessibility None
Porch Deck(s), Patio(s)
Attached Garage 1
Total Parking Spaces 3
Garage Y
Building
Lot Description Rear Yard
Story 3+
Foundation Slab
Sewer Public Sewer
Water Public
Architectural Style Colonial
Level or Stories 3+
Additional Building Above Grade, Below Grade
Structure Type Cathedral Ceilings
New Construction N
Schools
School District Christina
Others
Senior Community No
Tax ID 1003930050
Ownership Fee Simple
Security Features Security System
Acceptable Financing Conventional, VA, FHA 203(k), FHA 203(b)
Listing Terms Conventional, VA, FHA 203(k), FHA 203(b)
Financing Conventional,VA,FHA 203(k),FHA 203(b)
Read Less

Bought with Peggy J Sheehan • Patterson-Schwartz-Middletown
GET MORE INFORMATION





