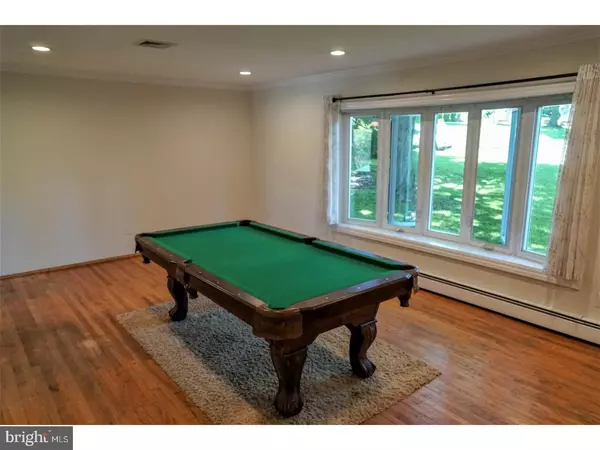For more information regarding the value of a property, please contact us for a free consultation.
96 LEHIGH DR Richboro, PA 18954
Want to know what your home might be worth? Contact us for a FREE valuation!

Our team is ready to help you sell your home for the highest possible price ASAP
Key Details
Sold Price $489,000
Property Type Single Family Home
Sub Type Detached
Listing Status Sold
Purchase Type For Sale
Square Footage 2,962 sqft
Price per Sqft $165
Subdivision College Park
MLS Listing ID 1001871634
Sold Date 08/01/18
Style Traditional,Split Level
Bedrooms 4
Full Baths 2
Half Baths 1
HOA Y/N N
Abv Grd Liv Area 2,962
Originating Board TREND
Year Built 1969
Annual Tax Amount $5,717
Tax Year 2018
Lot Size 0.579 Acres
Acres 0.58
Lot Dimensions 126X200
Property Description
Great Opportunity in much sought after College Park, this 4+ bedroom, 2.1 bath home is now available! From the covered front porch, enter into the tiled foyer with the formal living room just a few steps to the right follow through to the formal dining room both accented with crown molding and hardwood floors. The well appointed kitchen with tile backsplash and floor is complete with stainless steel appliances. The upper level of living space affords an attractive owner's suite with new carpet, skylights, private balcony over looking Tyler Park, soaring 12' cathedral ceiling, full wall of built-in bookshelves and complete with master bath and large walk-in closet. This level also offers three additional nice sized bedrooms all with hardwood floors under carpet and full Jack and Jill hall bath. The lower level is complete with a family room with brick fireplace and insert which provides enough heat for the entire home along with a room for a 5th bedroom, home office, exercise room or in-law/au paire suite along with a powder room. The basement allows for great storage, laundry or ready to finish for even more living space! Take a walk outside and enjoy the privacy of having a 1700 acre state park in your backyard and relax in the 24' above ground pool (seller can remove if buyer would like)! This home offers a two car detached garage, storage shed, new roof (6/18), New 3 zone heater (2014), new 2 zone A/C (2017), both chimneys relined (2016). Close to shopping and easy highway access along with the Council Rock School District all make this a rare opportunity! For buyer "Peace of Mind" a one year basic America's Preferred Home Warranty is included!
Location
State PA
County Bucks
Area Northampton Twp (10131)
Zoning R2
Rooms
Other Rooms Living Room, Dining Room, Primary Bedroom, Bedroom 2, Bedroom 3, Kitchen, Family Room, Bedroom 1, Other, Attic
Basement Partial, Unfinished
Interior
Interior Features Primary Bath(s), Butlers Pantry, Skylight(s), Ceiling Fan(s), Attic/House Fan, Stall Shower, Kitchen - Eat-In
Hot Water Oil
Heating Oil, Baseboard
Cooling Central A/C
Flooring Wood, Fully Carpeted, Tile/Brick
Fireplaces Number 1
Fireplaces Type Brick
Equipment Oven - Self Cleaning, Dishwasher, Built-In Microwave
Fireplace Y
Appliance Oven - Self Cleaning, Dishwasher, Built-In Microwave
Heat Source Oil
Laundry Basement
Exterior
Exterior Feature Patio(s), Porch(es)
Garage Spaces 5.0
Pool Above Ground
Utilities Available Cable TV
Water Access N
Roof Type Shingle
Accessibility None
Porch Patio(s), Porch(es)
Total Parking Spaces 5
Garage Y
Building
Lot Description Trees/Wooded, Front Yard, Rear Yard, SideYard(s)
Story Other
Sewer On Site Septic
Water Public
Architectural Style Traditional, Split Level
Level or Stories Other
Additional Building Above Grade
Structure Type Cathedral Ceilings
New Construction N
Schools
Elementary Schools Richboro
High Schools Council Rock High School South
School District Council Rock
Others
Senior Community No
Tax ID 31-045-068
Ownership Fee Simple
Acceptable Financing Conventional, VA
Listing Terms Conventional, VA
Financing Conventional,VA
Read Less

Bought with Jaime Benscoter • Keller Williams Real Estate-Doylestown
GET MORE INFORMATION





