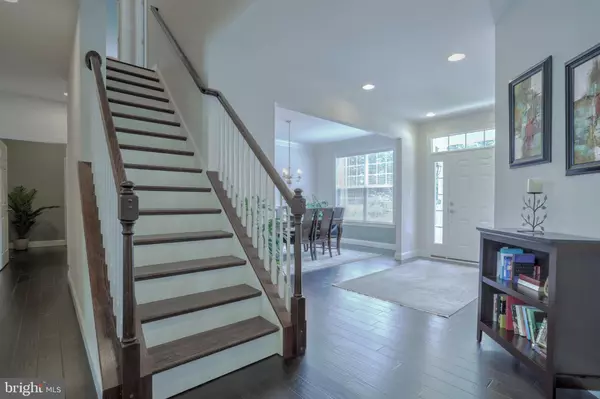For more information regarding the value of a property, please contact us for a free consultation.
933 ASPEN LN Red Lion, PA 17356
Want to know what your home might be worth? Contact us for a FREE valuation!

Our team is ready to help you sell your home for the highest possible price ASAP
Key Details
Sold Price $429,900
Property Type Single Family Home
Sub Type Detached
Listing Status Sold
Purchase Type For Sale
Square Footage 3,647 sqft
Price per Sqft $117
Subdivision Aspen Estates
MLS Listing ID 1001577672
Sold Date 07/31/18
Style Traditional
Bedrooms 4
Full Baths 3
Half Baths 1
HOA Y/N N
Abv Grd Liv Area 3,647
Originating Board BRIGHT
Year Built 2014
Annual Tax Amount $11,529
Tax Year 2018
Lot Size 0.359 Acres
Acres 0.36
Property Description
Are you looking for a better than new home! This is it! This beautiful home has over 3,640SF! 4 bedrooms, 3 1/2 baths, 9ft ceilings on the 1st and 2nd floor...Greeted at the door with beautiful hardwood, open formal dining room with a chair rail, shadow boxing, crown molding and open to kitchen. The library is on the left with 15lite french doors. The 1/2 bath has been completed updated with sleek vanity, new mirror and sink. The family room is large and open with natural gas fireplace, TV connection built in above the mantel, triple window along the back for lots of natural light. This leads into the kitchen with tile flooring, Huge pantry, lots of cabinets, 10 ft island with tiered granite counter tops, stainless steel appliances, double oven, dining area that leads to 2nd story trex deck. Walking out of the kitchen to the 2nd floor is a separate hall to the 2nd floor. At the top of the stairs you are welcomed into the master suite with double doors, tray ceiling with built in lighting, huge setting area oversized master bathroom with soaking tub, oversized shower with 2 shower heads, all tiled and glass, 2 vanities, walk in closet and separate water closet. Bedroom 2 and 3 share a Jack and Jill bathroom with double vanity and separate shower area. The 4th bedroom is a great size and has walk in closet. 3rd full bath is in the hall. Other bonuses include beautiful mudroom off of the oversized garage with cubbies. Basement has sliding glass doors to rear yard. The garage has room for a 3rd car. This home is just like brand new with lots of storage, lovely color pallet and so much more! This really is a show stopper and and must see!
Location
State PA
County York
Area York Twp (15254)
Zoning RESIDENTIAL
Rooms
Other Rooms Dining Room, Primary Bedroom, Bedroom 2, Bedroom 3, Bedroom 4, Kitchen, Family Room, Foyer, Laundry, Office, Bathroom 1, Bathroom 2, Primary Bathroom, Half Bath
Basement Full, Sump Pump, Workshop, Unfinished, Poured Concrete, Interior Access, Heated, Daylight, Full
Interior
Interior Features Breakfast Area, Dining Area, Family Room Off Kitchen, Formal/Separate Dining Room, Primary Bath(s), Recessed Lighting, Upgraded Countertops, Walk-in Closet(s), Wood Floors, Butlers Pantry, Carpet, Ceiling Fan(s), Chair Railings, Crown Moldings, Kitchen - Island
Hot Water Natural Gas
Heating Forced Air
Cooling Central A/C
Fireplaces Number 1
Fireplaces Type Gas/Propane, Mantel(s)
Equipment Built-In Microwave, Dishwasher, Disposal, Stainless Steel Appliances
Fireplace Y
Window Features Double Pane,Energy Efficient,Insulated,Low-E,Screens
Appliance Built-In Microwave, Dishwasher, Disposal, Stainless Steel Appliances
Heat Source Natural Gas
Laundry Upper Floor
Exterior
Exterior Feature Deck(s)
Parking Features Garage - Side Entry, Garage Door Opener
Garage Spaces 7.0
Fence Fully, Privacy, Rear, Vinyl
Water Access N
View Trees/Woods
Roof Type Asphalt,Shingle
Accessibility 2+ Access Exits
Porch Deck(s)
Attached Garage 3
Total Parking Spaces 7
Garage Y
Building
Story 2
Sewer Public Sewer
Water Public
Architectural Style Traditional
Level or Stories 2
Additional Building Above Grade, Below Grade
Structure Type Dry Wall,High,Tray Ceilings
New Construction N
Schools
School District Dallastown Area
Others
Senior Community No
Tax ID 54-000-49-0109-00-00000
Ownership Fee Simple
SqFt Source Assessor
Security Features Smoke Detector
Acceptable Financing Cash, Conventional
Horse Property N
Listing Terms Cash, Conventional
Financing Cash,Conventional
Special Listing Condition Standard
Read Less

Bought with Bradley T Viera • RE/MAX Patriots
GET MORE INFORMATION





